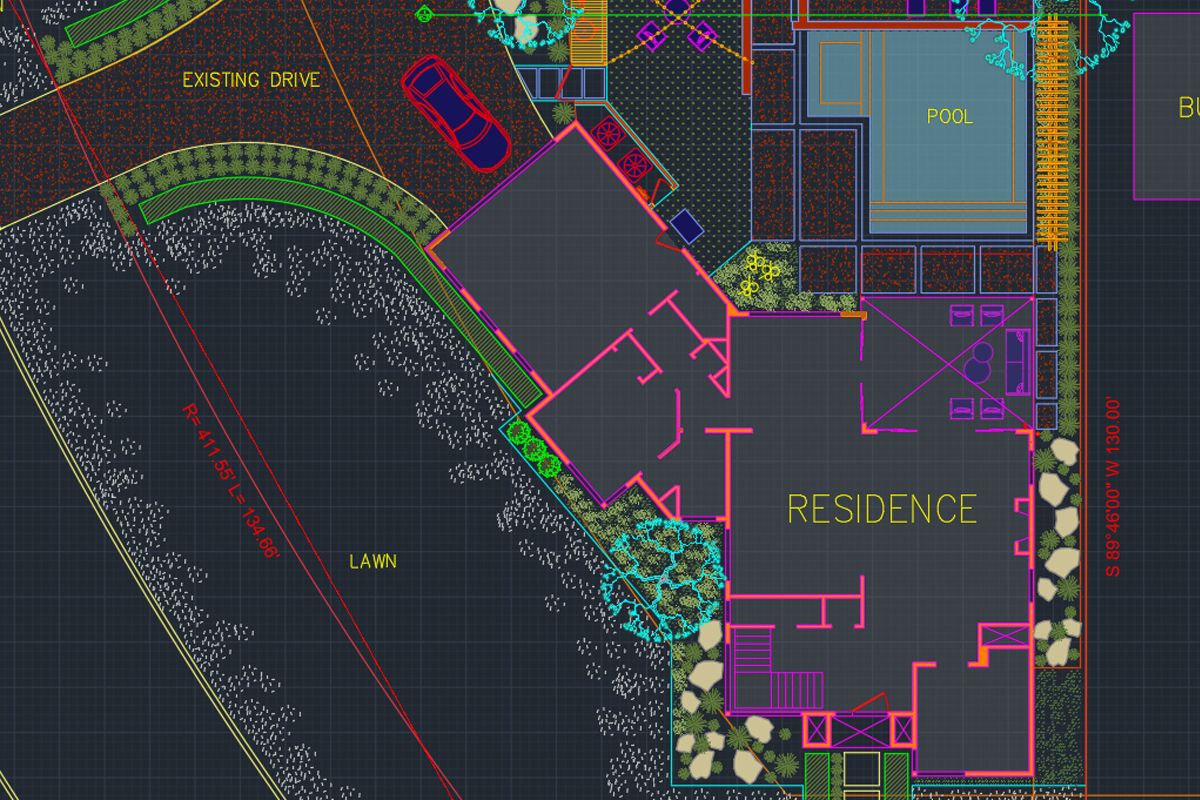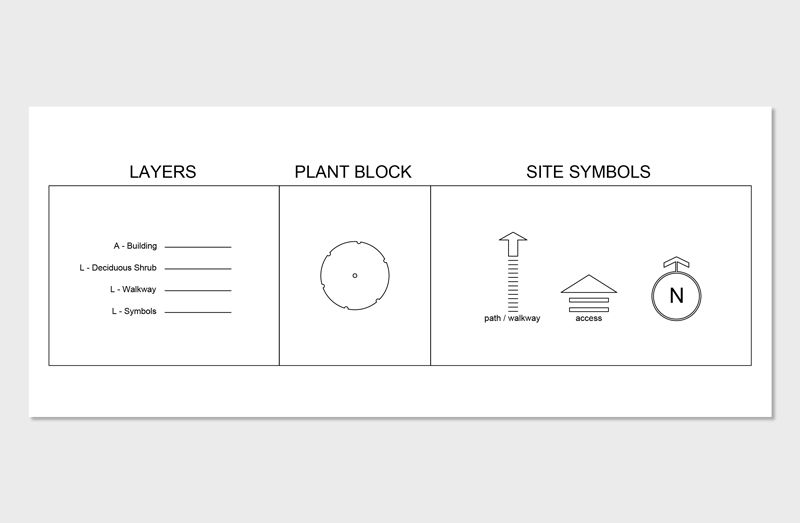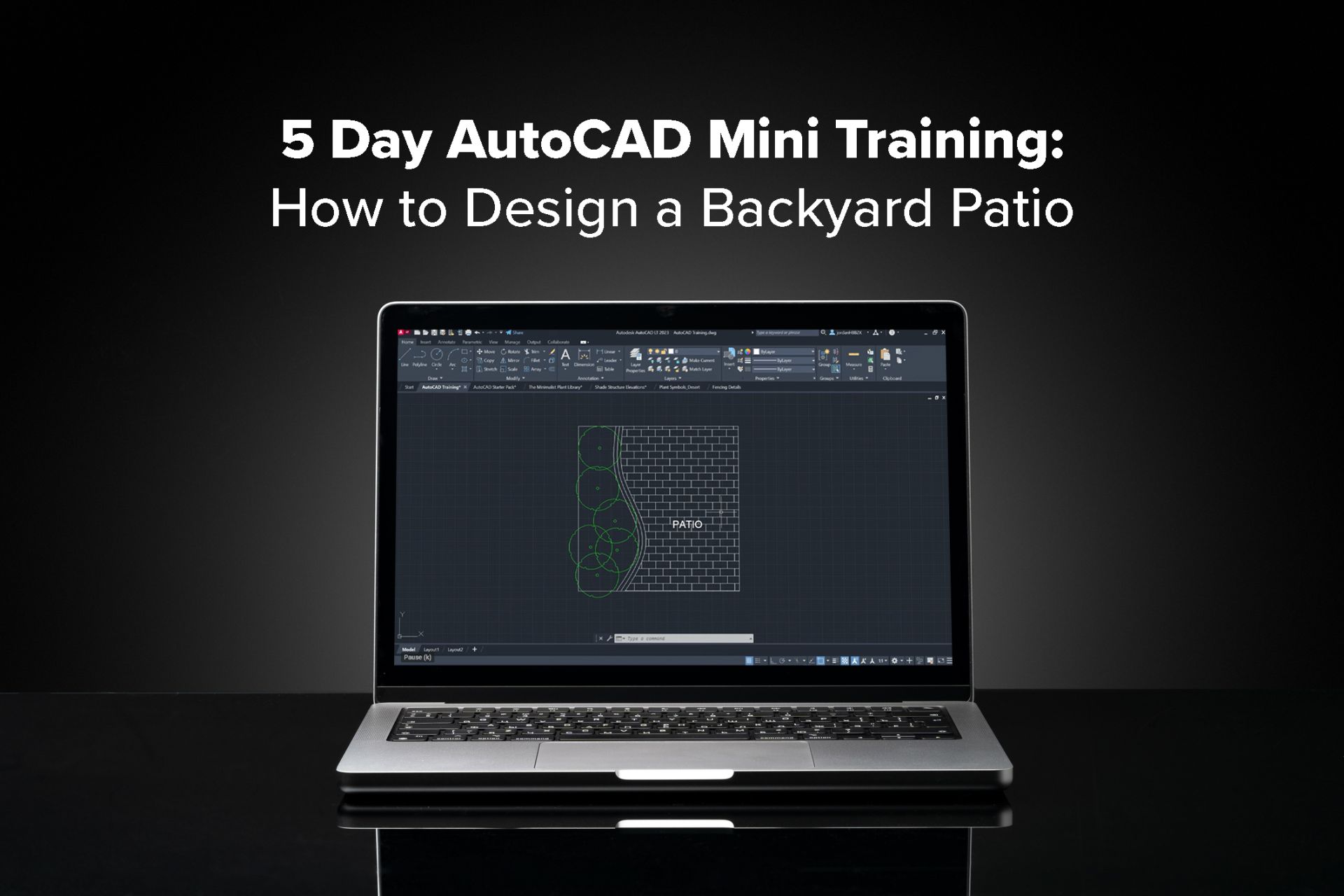To create professional landscape plans in AutoCAD, you'll need to master a core set of skills focused on drawing, organizing, annotating, and preparing your designs for construction.
Learning how to draw with line, polyline, arc, circle, and rectangle commands is foundational. These tools make up the framework of all 2D drafting.
Organizing drawings into layers (e.g., planting, hardscape, lighting) with appropriate lineweights and colors is key for legibility. Layer discipline also helps when collaborating with other professionals or exporting files.
Blocks are reusable objects—like trees, benches, or lighting fixtures—that can be dropped into a drawing. Knowing how to insert, scale, and rotate CAD blocks streamlines your workflow, especially when dealing with plant symbols and furniture layouts.
AutoCAD allows you to import survey files (like .dwg plats or PDFs) directly into your drawing, making it easy to design based on real property boundaries and elevation data.
Text, labels, and dimensions need to be scaled correctly for the sheet size. Learning annotation scaling ensures your labels look consistent whether you're working at 1:100 or 1/8" = 1'-0".
Setting up layout tabs, viewports, and title blocks ensures your drawings are professional and print-ready.
Inside our AutoCAD for Landscape Design course, you’ll learn all of this through step-by-step lessons—plus get instant access to CAD templates and symbol libraries built specifically for landscape professionals.
Learn About Online Course Here 




