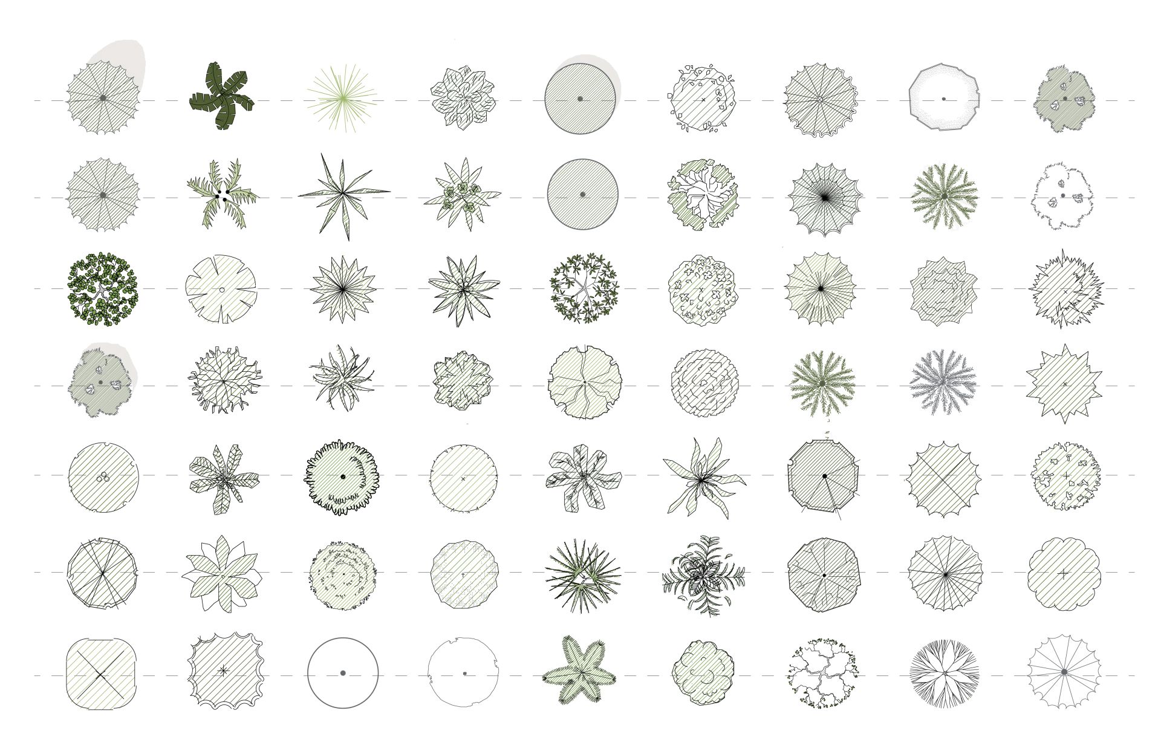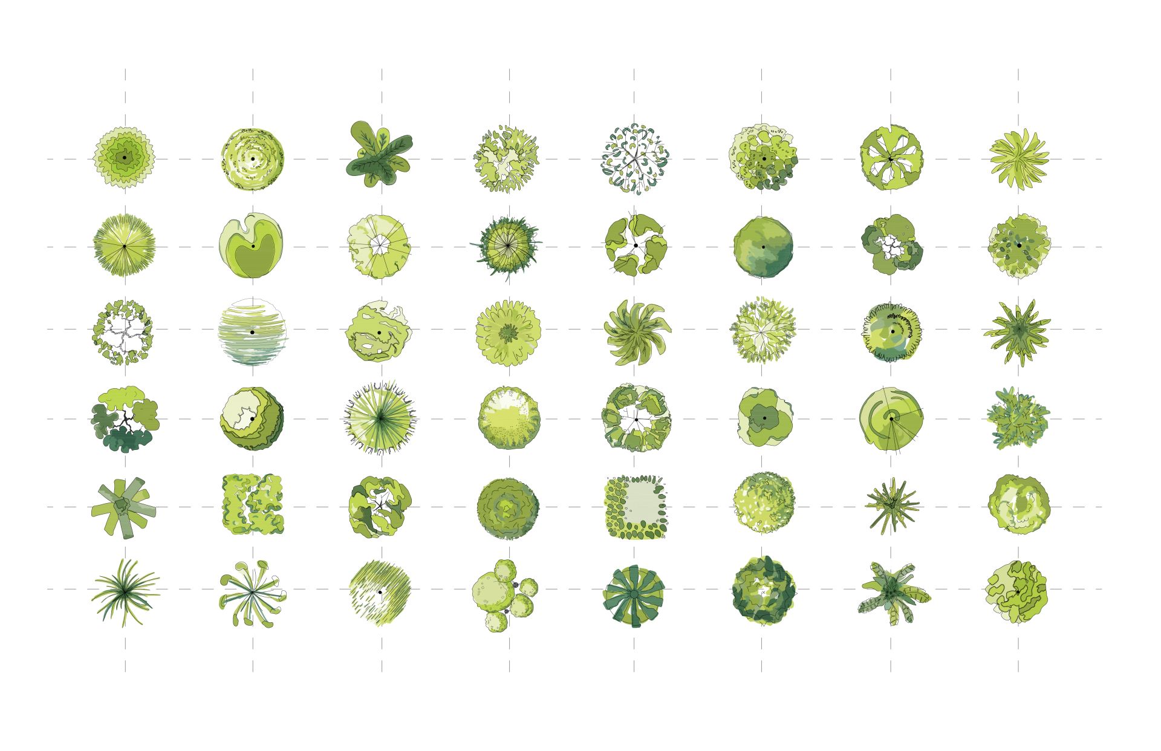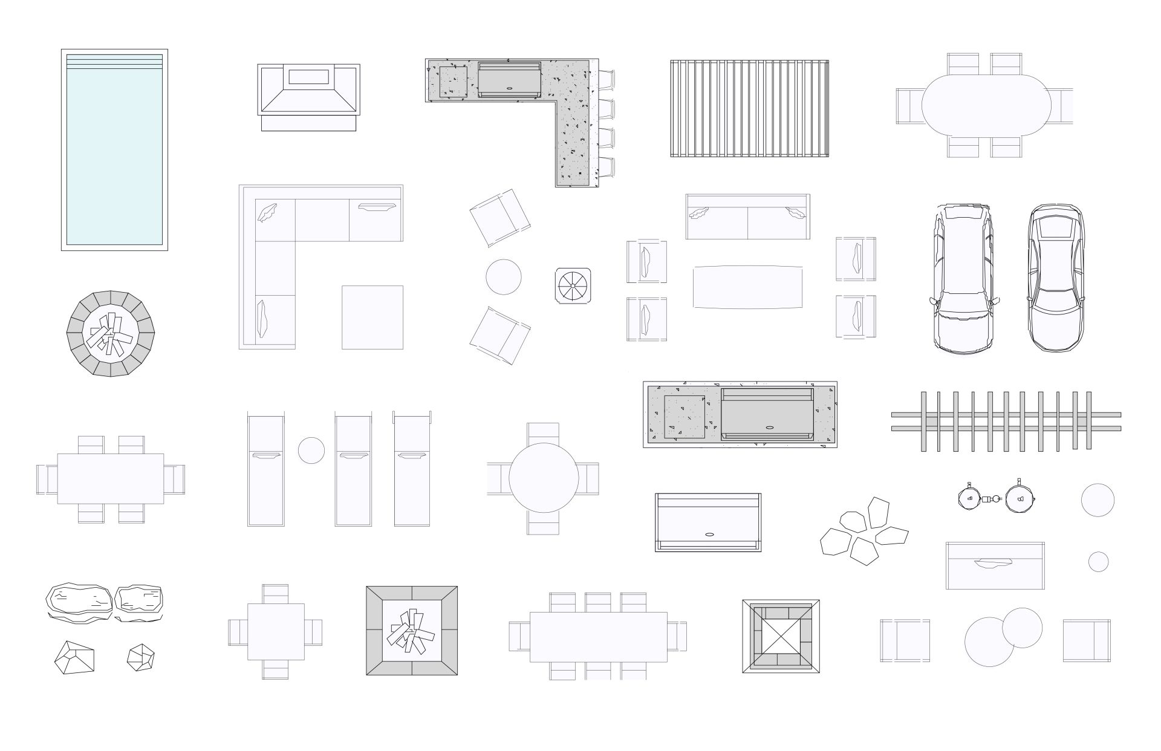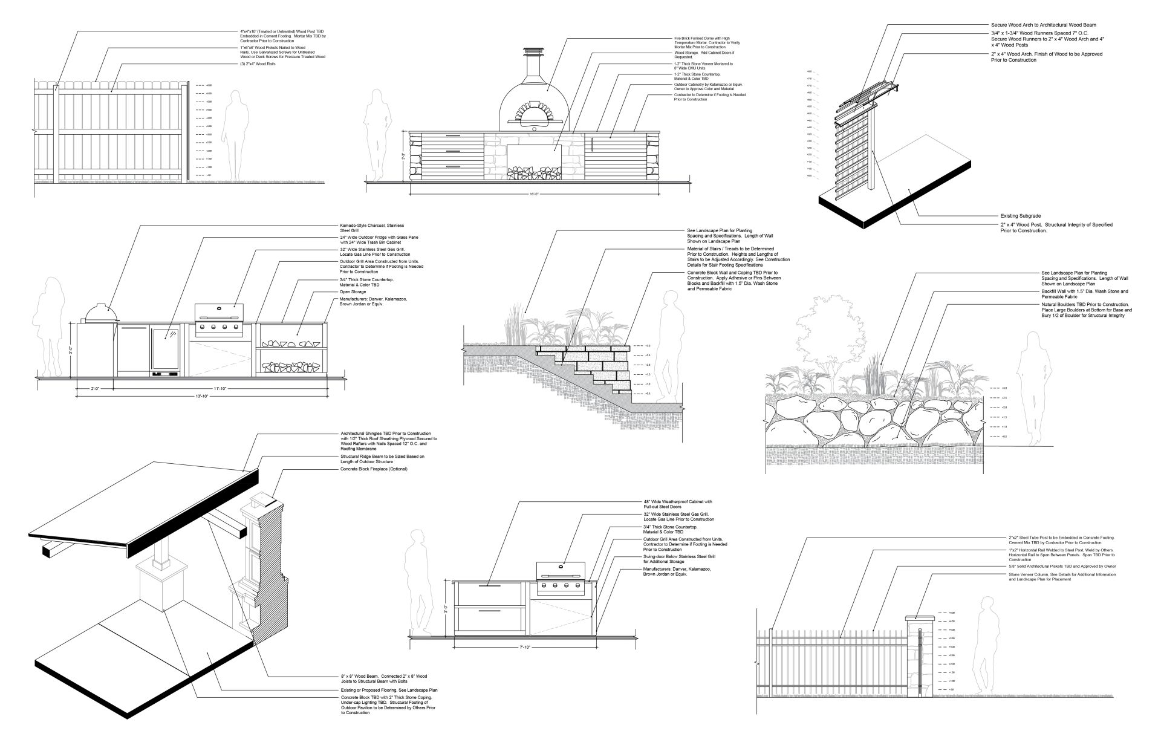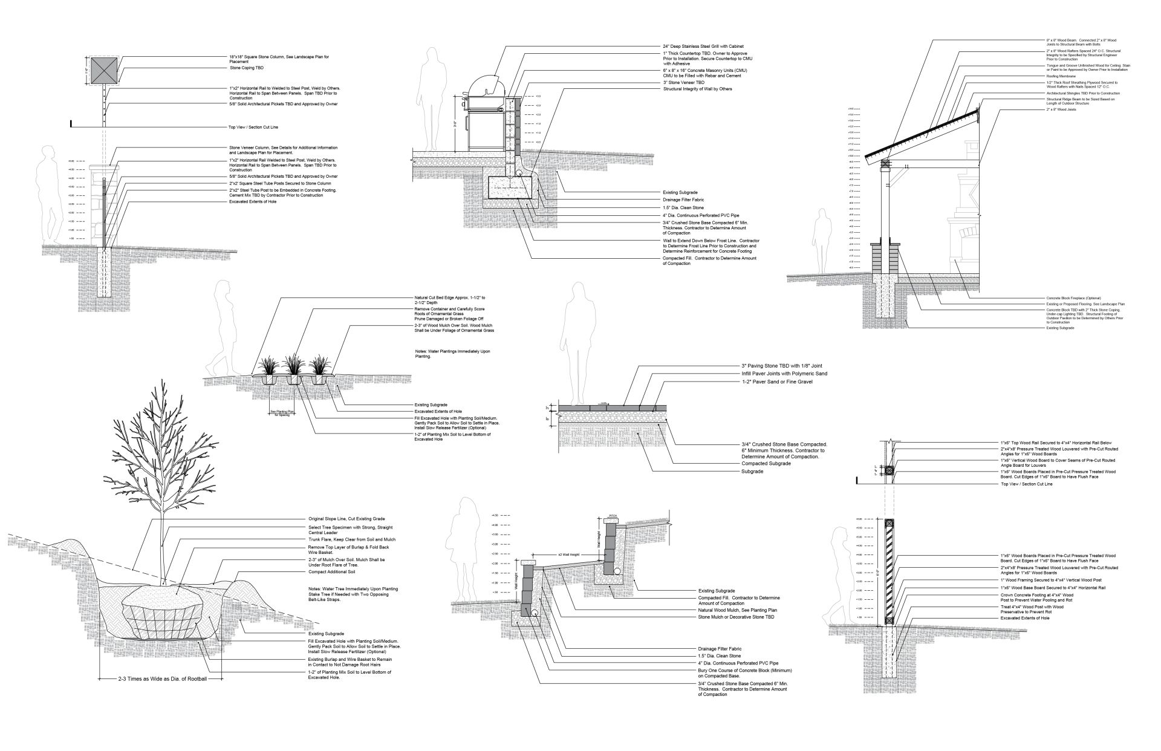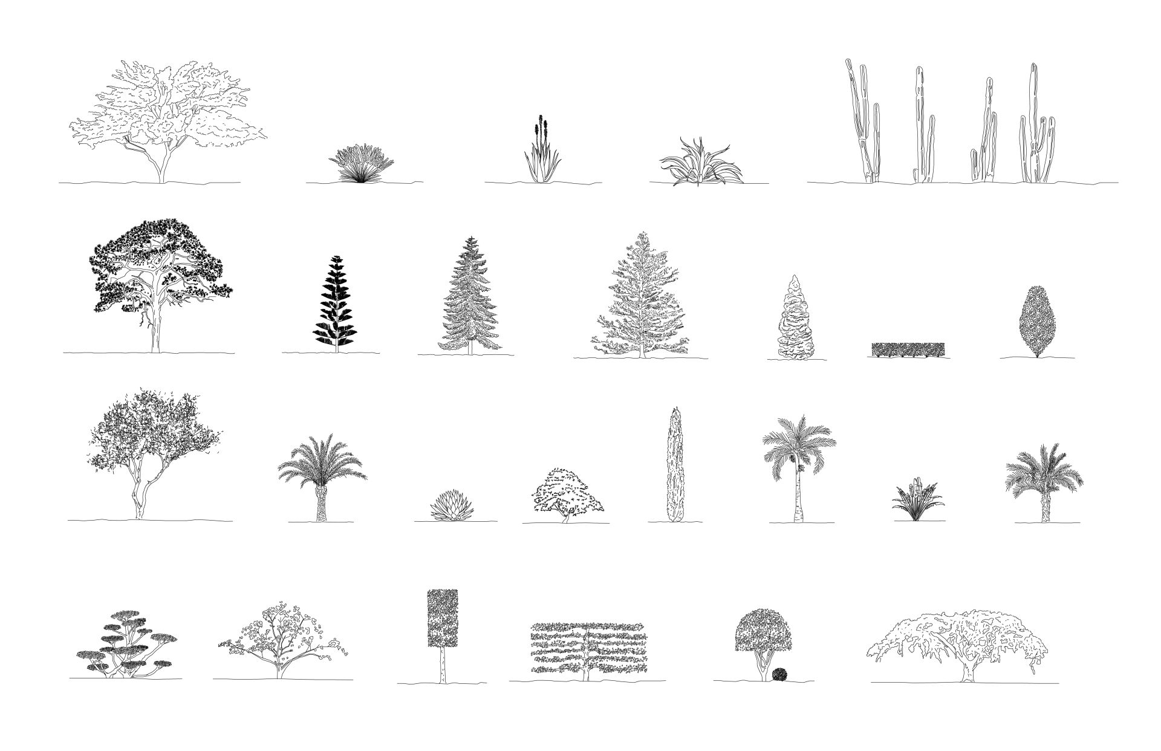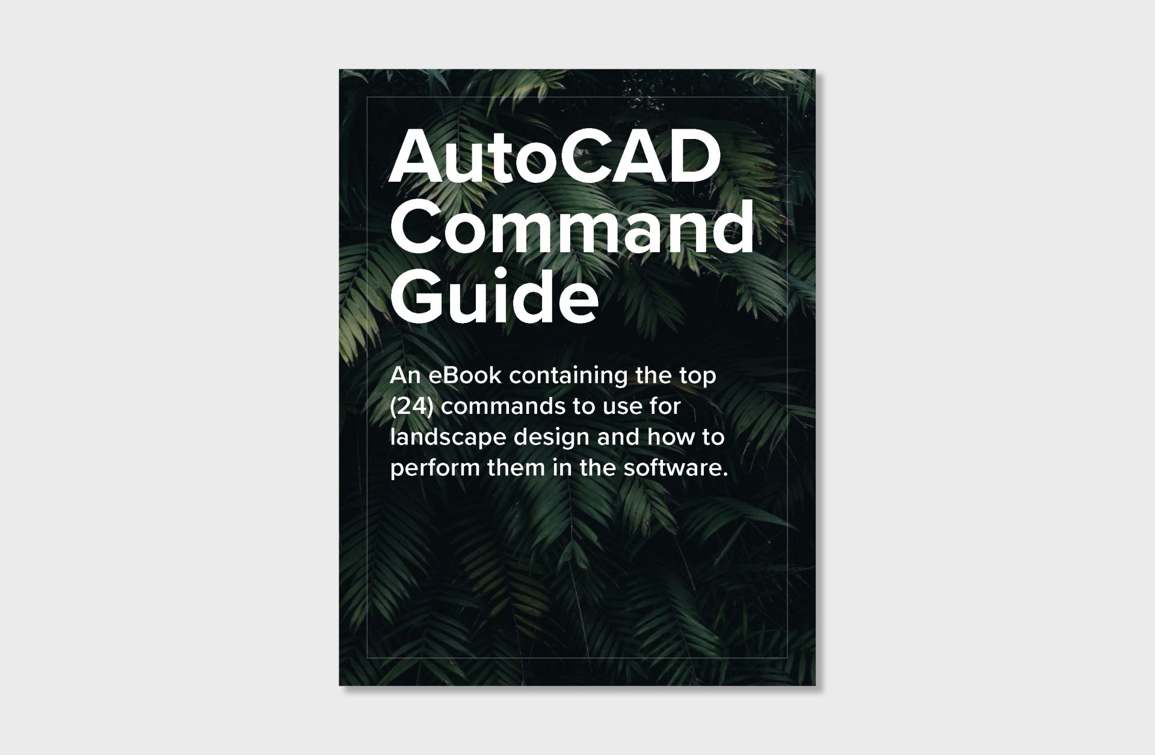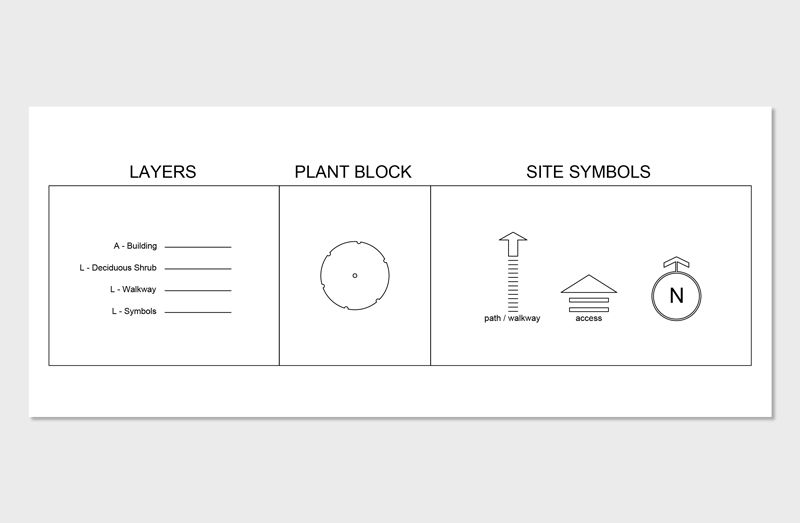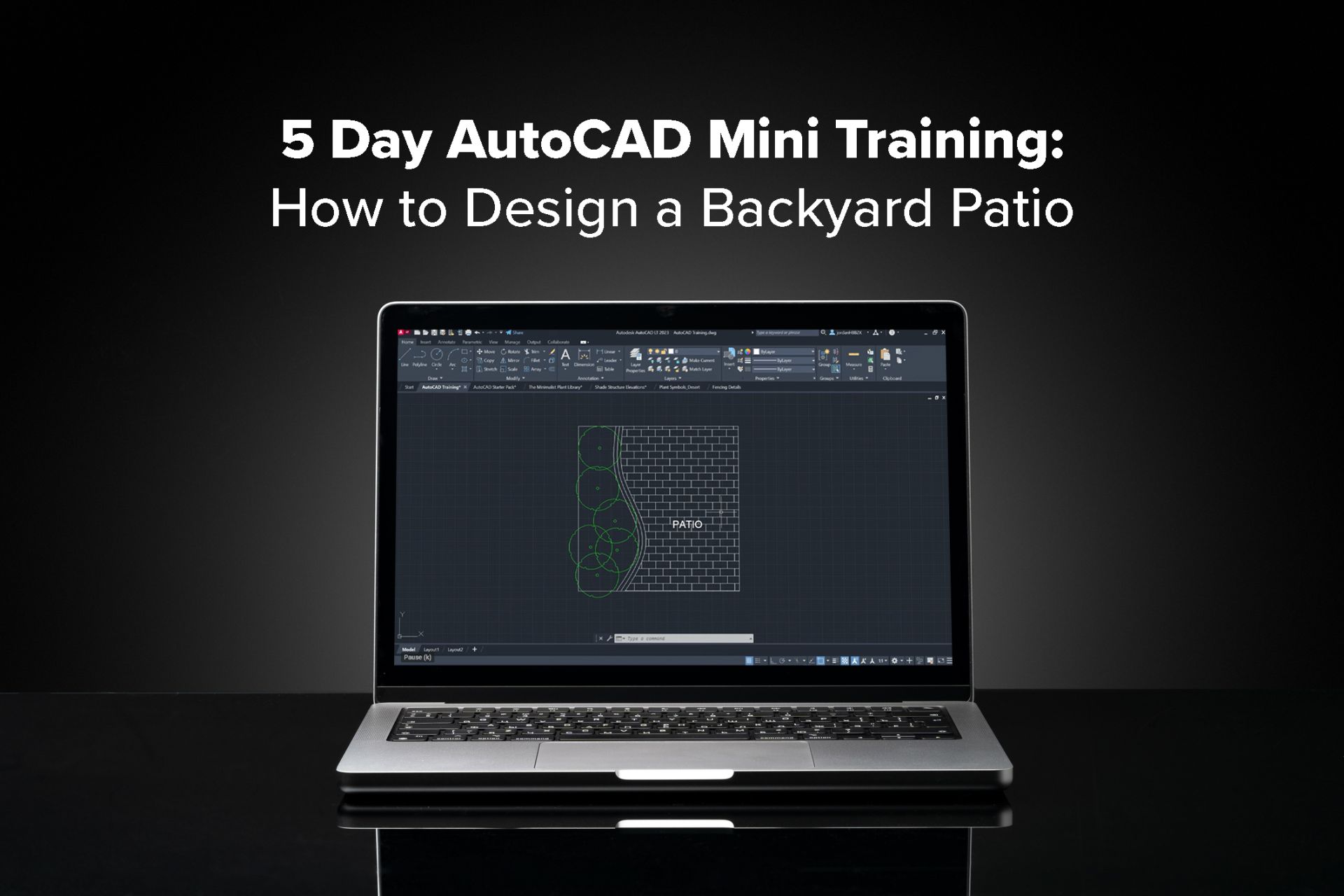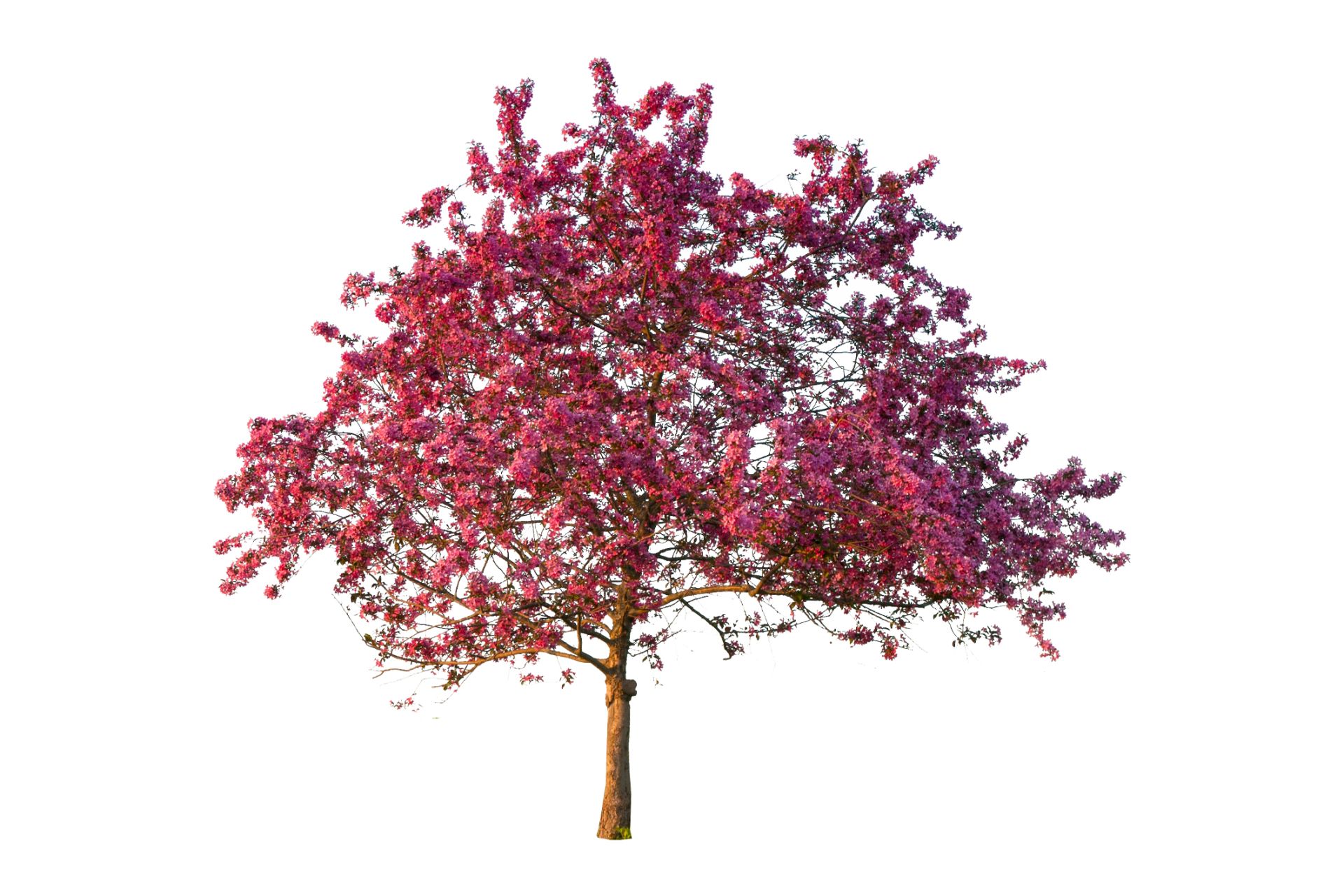Master AutoCAD for Landscape Design
Online & Self-Paced
Lifetime
Access to Course Trainings & Templates
Certificate
On Completion
Mastering AutoCAD is both an art and a science:
Guessing your way through AutoCAD does not produce plans.
Following a step-by-step system does.
A Proven System to Go from Blank Screen to Complete Landscape Plans
"...in such short time I'm able to provide quality drawings to clients."
Donna
"It didn't stop at the basics... this course gives you exactly what you need to create your landscape design business."
Jason
"As somebody who has never opened AutoCAD...I am now drawing entire properties to scale."
Chris
How Our AutoCAD Course Works

At The Landscape Library Academy, we believe you shouldn’t have to waste years learning a software.
But let’s be honest. AutoCAD can feel overwhelming at first.
The interface is dense, the tools are endless, and without guidance, it’s easy to get stuck before you even start.
That’s exactly why we created AutoCAD for Landscape Design—an online course designed to shortcut the guesswork and help you build real skills, fast.
Here’s how we help you get there:
1. Enroll in Course — Whether you're brand new or ready to go all-in, there's a clear, guided roadmap.
2. Use our pre-built CAD library — With 330+ ready-to-use plant symbols and templates, you’ll save hours of setup.
3. Design a real project — From blank screen to final plan, you’ll design step-by-step with expert instruction along the way.
You won’t just learn how to draw—you’ll understand how everything connects, and finally feel confident producing polished, professional plans you’re proud to share.
Enroll today and design with clarity, not confusion. No more guesswork. No more wasted time.
Just real momentum—one step at a time.
The interface is dense, the tools are endless, and without guidance, it’s easy to get stuck before you even start.
That’s exactly why we created AutoCAD for Landscape Design—an online course designed to shortcut the guesswork and help you build real skills, fast.
Here’s how we help you get there:
1. Enroll in Course — Whether you're brand new or ready to go all-in, there's a clear, guided roadmap.
2. Use our pre-built CAD library — With 330+ ready-to-use plant symbols and templates, you’ll save hours of setup.
3. Design a real project — From blank screen to final plan, you’ll design step-by-step with expert instruction along the way.
You won’t just learn how to draw—you’ll understand how everything connects, and finally feel confident producing polished, professional plans you’re proud to share.
Enroll today and design with clarity, not confusion. No more guesswork. No more wasted time.
Just real momentum—one step at a time.
I learned all the skills I need to be an effective designer and am confident in my ability to design real life landscape construction drawings!
Julianna
Take a look inside
Why we're different
You only learn what matters.
This is about building momentum, earning income, and mastering the software that can do it all.
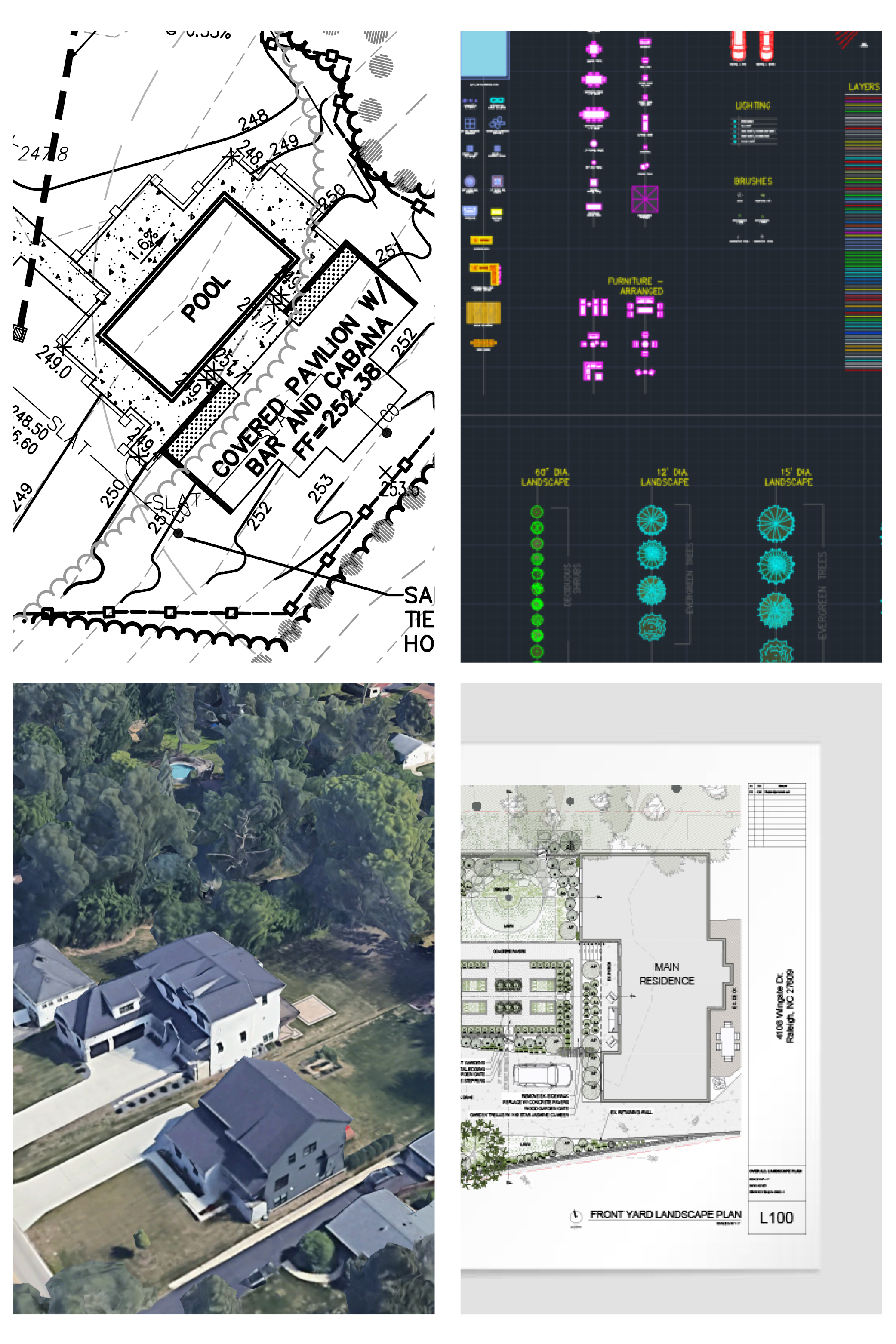
Take a look inside your CAD Library
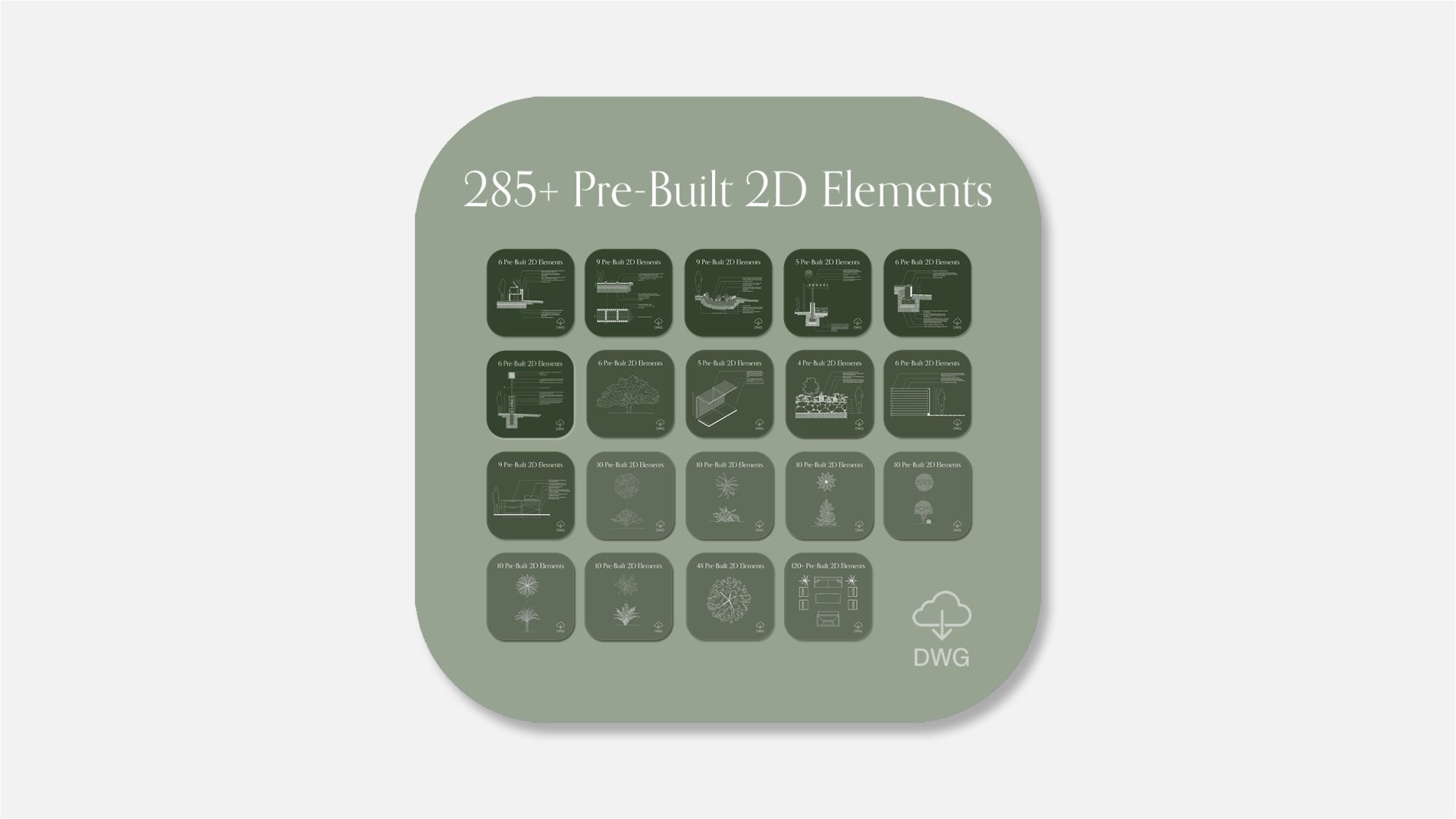
-
Plant Symbols: 165+
-
Hardscape Blocks: 50+
-
Construction Details: 40+
-
Landscape Elevations: 30+
-
Type: 2D Vector Digital Download
-
Pre-Loaded Layers: 100+
Imagine Completing Full 2D Masterplans
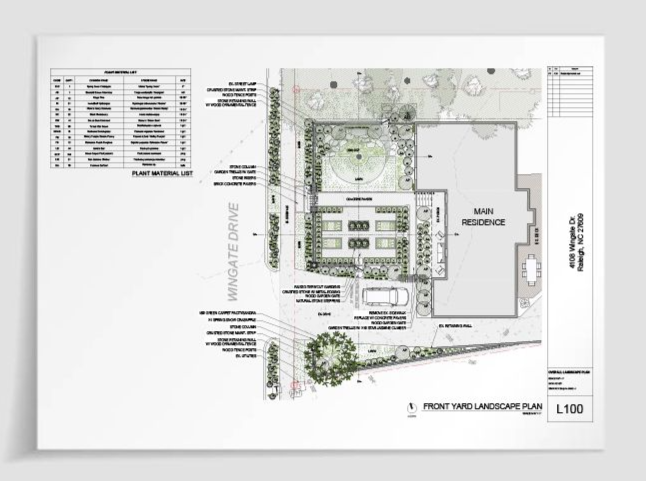
Write your awesome label here.
Our Course is Approved by APLD
The Association of Professional Landscape Designers (APLD) is an international organization dedicated to recognizing quality within the professions.
By completing this course, "AutoCAD for Landscape Design", you earn 5 Continuing Education Units (CEU's) towards your APLD Certification.
By completing this course, "AutoCAD for Landscape Design", you earn 5 Continuing Education Units (CEU's) towards your APLD Certification.
Overview of how it works
Clear Learning Path with Step-by-Step Videos
Dedicated Support to Get Questions Answered
Pre-Made Design Templates to Save Years of Time
100% Online & Self-Paced for Flexibility
Lifetime Access to Downloads and Videos
Certificate Upon Completing the Course
The teaching style is exceptional, making complex concepts accessible and engaging — I highly recommend!
Irshad
Checkout:
Guaranteed Security using one of the most advanced encrypted systems on the market.
The information in this page is being processed and encrypted securely using industry-leading encryption and fraud prevention tools.
Frequently asked questions
Is software included in the purchase?
It is not. You’ll need to gain access to the software on your own but the good news is, this course teaches the most affordable option of AutoCAD & the software usually comes with a free trial!
Does this course teach Apple and PC?
Yes. The trainings were recorded on Windows PC. But, regardless of Mac or PC, the commands taught in the course do not change. There's a resource in the Course that helps you navigate the Mac ribbon bar vs. PC ribbon bar.
How long does it take to get through the course?
The course is 100% online and self-paced. You can get through it as quickly or as slowly as you'd like. However, most students take anywhere from 4-8 weeks with full time responsibilities to get through the course.
Do you offer payment plans?
We do not. Instead, we offer a variety of tiered level courses from $47 to $1997 so designers can choose the option that works for them.
Do you offer refunds?
Unfortunately, due to the nature of the course being a digital product with access to ready-made digital downloads, there are no refunds given. But we always want this to be an informed and intentional decision so if you have questions before enrolling, send us a message via our Contact Page. We will get back to you within 24-48 hours.
Do you offer direct support if help is needed?
Absolutely! You can post a question inside the Discussion tab in your online course and you will receive a direct response there. Or, you can submit questions via our Contact Page and we will get back to you within 24-48 hours.
Jordan Felber
Jordan Felber is the Founder of The Landscape Library and independent designer in architecture and landscape.
Prior to launching The Landscape Library in 2021, Jordan worked at Bjarke Ingels Group in NYC working on projects in Italy, Malaysia, Columbia, New York, Chicago and California.
Jordan earned two degrees in Horticulture + Landscape Design and a bachelors degree in Architecture.
As an independent designer and Founder of The Landscape Library, Jordan uses his hybrid experience between architecture and landscape to promote sustainability, fundamental design principles and efficiency in software throughout his online courses.
Prior to launching The Landscape Library in 2021, Jordan worked at Bjarke Ingels Group in NYC working on projects in Italy, Malaysia, Columbia, New York, Chicago and California.
Jordan earned two degrees in Horticulture + Landscape Design and a bachelors degree in Architecture.
As an independent designer and Founder of The Landscape Library, Jordan uses his hybrid experience between architecture and landscape to promote sustainability, fundamental design principles and efficiency in software throughout his online courses.

