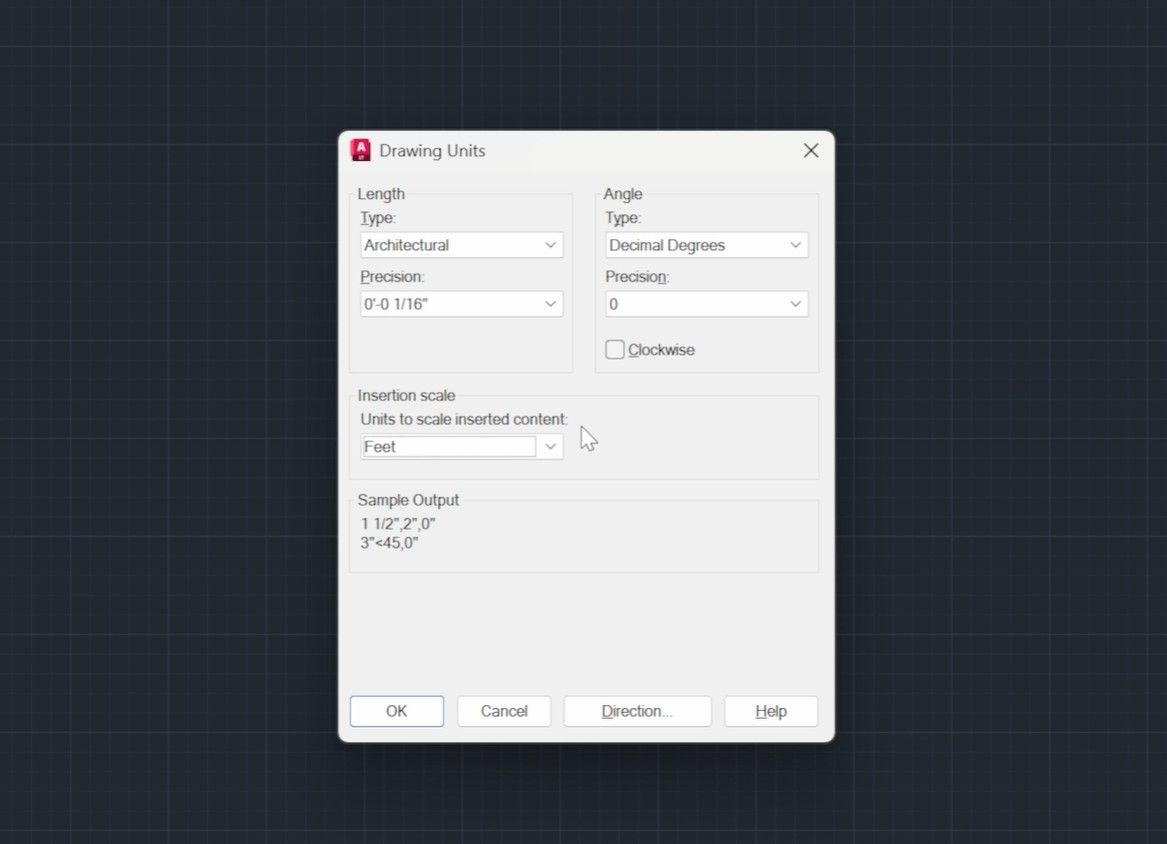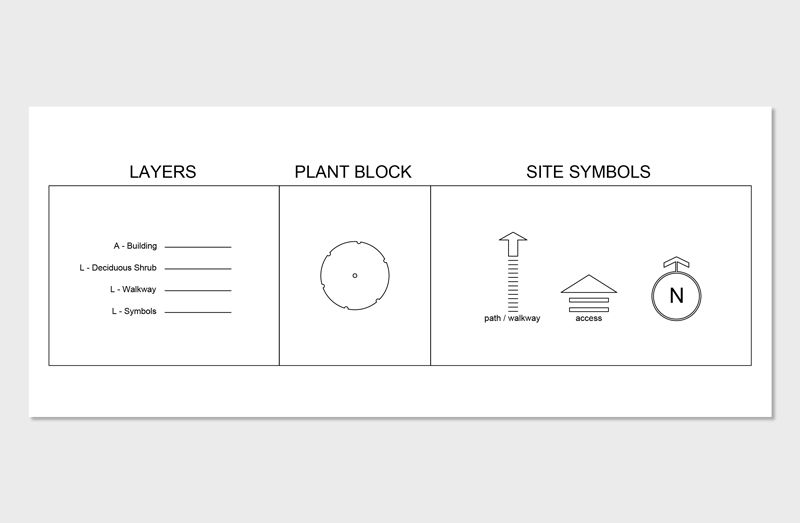How to Change Units in AutoCAD
Related Course - AutoCAD for Landscape Design
Knowing how to change units in AutoCAD is one of the most important steps before you begin drafting. Units define the measurement system that tells AutoCAD whether “10” means 10 inches, 10 feet, or 10 meters. Without setting them correctly, even the simplest drawing can end up at the wrong scale, leading to confusion and wasted time.
In professional practice, precision isn’t optional — it’s essential. Landscape designers, architects, and engineers all rely on exact measurements to ensure that plans translate seamlessly into built projects. If you’re spacing trees, laying out patios, or importing plats of survey, your work depends on accurate unit settings from the very beginning. A simple oversight here can result in drawings that don’t align with real-world dimensions.
The good news is that setting your units in AutoCAD takes only a few seconds, and once you understand the process, it becomes second nature.
In this step-by-step guide, we’ll break down why units matter, what they control, and the exact steps to set them up correctly. By the end, you’ll know how to avoid scaling errors, collaborate more effectively, and work with confidence on every new drawing.
TABLE OF CONTENTS:
- Overview of Units in AutoCAD
- Step 1: Access the Units Command
- Step 2: Configure the Drawing Units
- Step 3: Confirm Insertion Unit Settings
- Best Practices for Managing Units in AutoCAD
- How to Learn AutoCAD to Create 2D Landscape Designs
- Frequently Asked Questions
Overview of Units in AutoCAD
Correctly managing units also reduces professional liability. Inaccurate scaling can ripple through a project, from surveys to construction documents. A misinterpreted unit could mean a patio is built several feet too small or a property line is incorrectly drawn, leading to disputes, delays, or compliance issues. By standardizing units, you protect not only the accuracy of your drawings but also your reputation as a reliable collaborator.
For professionals, units are a safeguard as much as a setting. They allow you to interpret imported data correctly, maintain consistency across drawings, and ensure construction teams can trust your dimensions. Whether you’re coordinating with architects, engineers, surveyors, or contractors, establishing and confirming units eliminates guesswork and provides a shared foundation for every stage of the project.
Learn AutoCAD for Landscape Design
Step 1: Access the Units Command
Think of it as establishing the language your file will use before any geometry is created. By opening the Drawing Units dialog box, you’re setting the framework that ensures accuracy and compatibility throughout the project.

Step 1.1
Step 1.2
Step 2: Configure the Drawing Units
These settings not only impact how you draft but also how your work integrates with surveys, Xrefs, and consultant drawings. By carefully configuring these options, you establish a consistent framework that keeps your project accurate and aligned with industry standards.

Step 2.1: Set the Length Type
- For landscape design, Architectural is most common since it uses feet and inches in a familiar format.
- Other options include Decimal, Engineering, Fractional, and Scientific — though these are less common for landscape work.
Step 2.2: Set the Insertion Scale
- If you’re in the U.S. working on residential projects, choose Feet or Inches.
- Example: If you set units to Feet, typing “20” means 20 feet. If you set units to Meters, typing “20” means 20 meters.
Step 2.3: Press Okay to Apply Settings
Step 3: Confirm Insertion Unit Settings
Step 3.1: Confirm with “OK”

Best Practices for Managing Units in AutoCAD
- Always set units before you start drawing. Make this the very first step in any new project.
- Save a template file with your preferred units. This way, every new drawing starts off correctly.
- Confirm units when collaborating. Ask engineers, architects, or surveyors what units they use before importing their files.
- Double-check when printing. Ensure your plot scale matches the drawing units so the final print is accurate.
Learn AutoCAD for Landscape Design
How to Learn AutoCAD to Create 2D Landscape Designs
To make the learning curve easier, we’ve developed AutoCAD for Landscape Design, an online course built specifically for landscape professionals and designers. The program walks you step-by-step through the process of drafting site plans, organizing layers, and producing professional drawings from start to finish.
What sets this course apart is the included Level 2 CAD Library with 285+ pre-built landscape symbols — trees, shrubs, hardscape elements, and more. Instead of redrawing common objects from scratch, you can drag and drop ready-made CAD blocks into your projects, saving hours on every plan. This streamlined approach not only boosts efficiency but also ensures you’re using AutoCAD the right way from the beginning, helping you avoid costly mistakes later in the design process.
If you’re ready to take AutoCAD beyond the basics and apply it directly to your landscape design work, explore the course here.
Learn AutoCAD for Landscape Design
Frequently Asked Questions
How do I change units in AutoCAD?
What is the default unit in AutoCAD?
Why are my AutoCAD drawings the wrong scale?
Can I switch between metric and imperial units in AutoCAD?

The Landscape Library Academy is the education division of The Landscape Library.
Click here to visit TheLandscapeLibrary.com for media including education articles, projects features and more.




