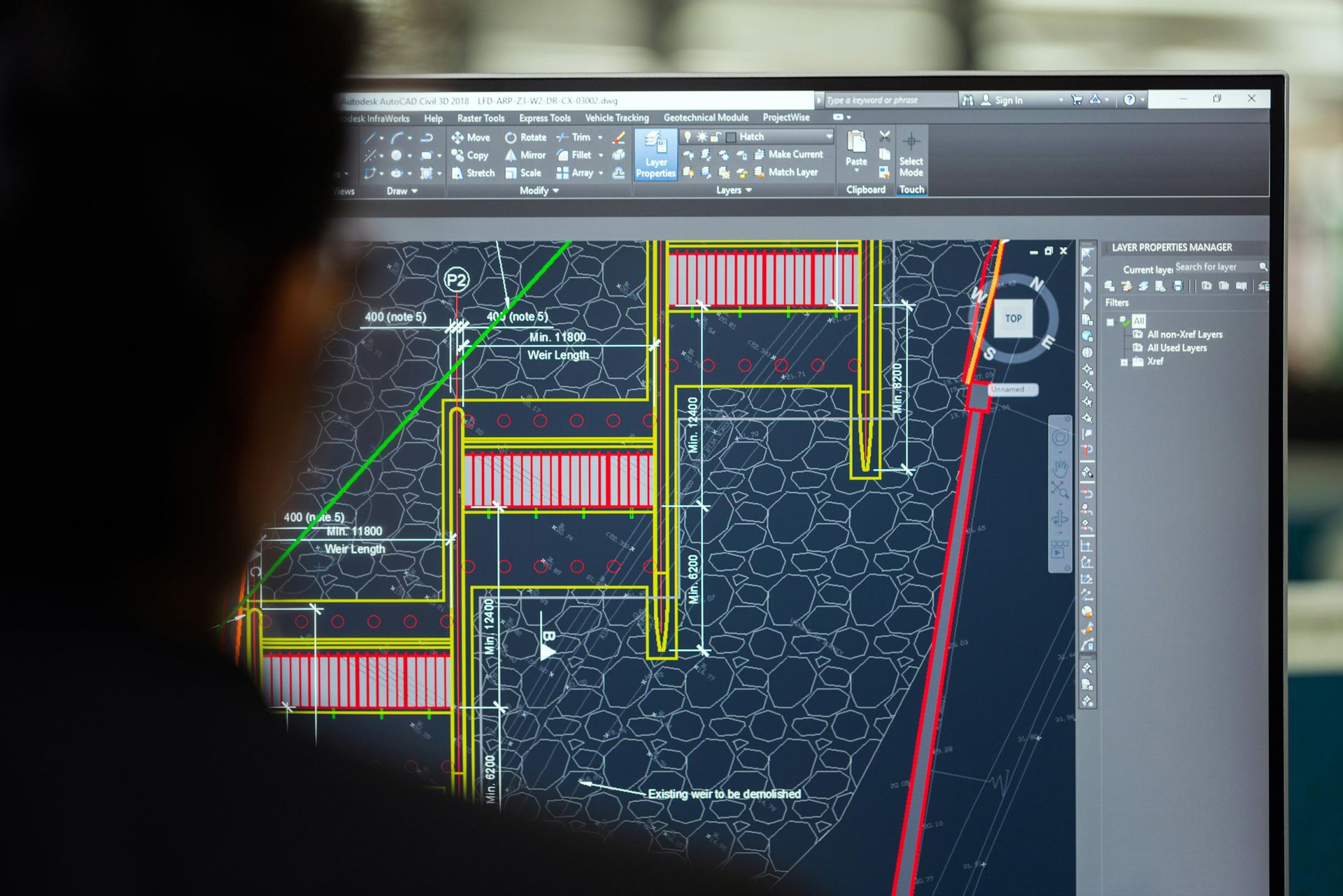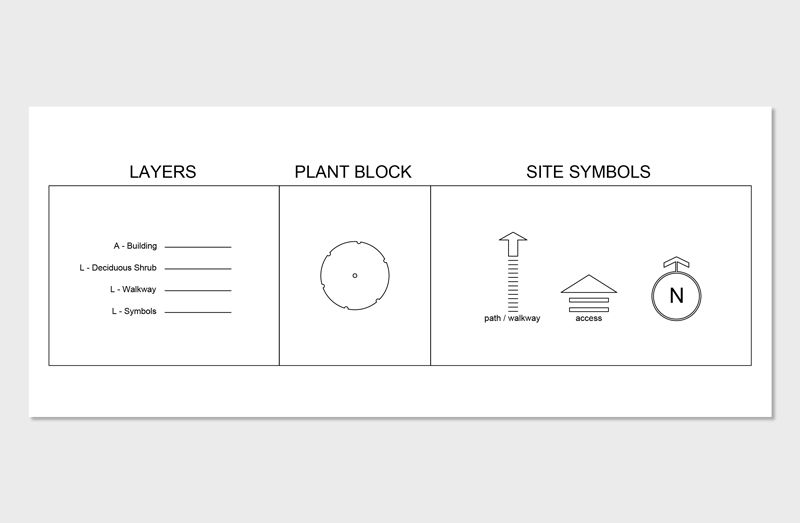Sep 12 • Jordan Felber
How to Learn AutoCAD for Landscape Design
Related — AutoCAD Training for Landscape Designers

Learning how to learn AutoCAD for landscape design is one of the most valuable steps a professional designer can take to elevate their practice. AutoCAD transforms creative concepts into precise, buildable plans while making collaboration with architects, engineers, and contractors seamless. Yet if you’ve ever opened the software and felt overwhelmed by the endless commands, menus, and settings, you’re not alone.
Most tutorials online are aimed at architects or engineers, leaving landscape designers frustrated when trying to adapt those workflows to outdoor spaces. Without the right training, you can waste time, make scaling errors, or produce drawings that lack clarity.
This article will walk you through why AutoCAD matters in landscape design, the challenges professionals face, the essential skills to master, and why landscape-specific training is the fastest path to success.
Most tutorials online are aimed at architects or engineers, leaving landscape designers frustrated when trying to adapt those workflows to outdoor spaces. Without the right training, you can waste time, make scaling errors, or produce drawings that lack clarity.
This article will walk you through why AutoCAD matters in landscape design, the challenges professionals face, the essential skills to master, and why landscape-specific training is the fastest path to success.
1. Why AutoCAD is Essential for Modern Landscape Design
AutoCAD is more than just a drafting program — it’s the backbone of modern professional design. By mastering AutoCAD, you can ensure accuracy, communicate ideas effectively, and produce plans that meet industry standards. These benefits not only make your workflow more efficient but also strengthen your reputation as a designer who delivers with precision.
Precision in Every Drawing
AutoCAD ensures your dimensions match real-world measurements. Whether you’re placing a tree, designing a walkway, or laying out a patio, accuracy is built into your process. This level of precision reduces mistakes during construction and saves both time and money.
Professional Presentation
Clients and contractors trust clear, polished plans. AutoCAD allows you to present drawings that are easy to read, organized, and visually professional. The result is smoother approvals and stronger client confidence in your work.
Collaboration Across Disciplines
Architects, engineers, and surveyors all work in DWG files. By learning AutoCAD, you’ll speak the same technical language, making collaboration smooth and efficient. This compatibility ensures your work integrates seamlessly with other professionals on a project.
2. Common Challenges Landscape Designers Face When Learning AutoCAD
While AutoCAD is powerful, its complexity often leaves designers unsure where to start. Many of the resources available are too broad or geared toward unrelated disciplines, making it hard to connect the dots. Without clear, landscape-specific guidance, the learning curve can feel unnecessarily steep.
Overwhelming Interface
The toolbar is packed with hundreds of commands, and it’s difficult to know which ones matter most for landscape design. This creates confusion and slows down the learning process. Beginners often waste time exploring features they may never need.
Generic Tutorials
Most training focuses on walls, windows, or mechanical parts — rarely planting beds or patios. This forces landscape designers to improvise solutions that don’t always work well. As a result, progress feels slow and frustrating.
Symbol Struggles
Designers often spend hours creating trees, shrubs, and site furniture symbols from scratch without a proper CAD library. This repetition wastes valuable project time. It also makes drawings inconsistent and harder to read.
Scaling Errors
Units aren’t always set up correctly. A small mistake at the beginning can distort an entire plan. This not only causes rework but can also delay project deadlines.
Layer Chaos
Without a consistent system, drawings become cluttered and unmanageable, slowing down revisions and reviews. Layers are essential for organization, but many new users don’t know how to set them up properly. The result is a drawing that’s difficult to edit or share.
In 4 weeks or less, learn how to use AutoCAD to create 2D landscape designs and plans.
Learn About Online Course Here
Learn About Online Course Here
3. Key AutoCAD Skills Every Landscape Designer Needs to Master
The truth is, you don’t need to learn everything in AutoCAD to be effective. By focusing on the skills that directly impact your daily workflow, you can get professional results faster. These core skills form the foundation for producing accurate, organized, and client-ready landscape plans.
Importing Base Files
Learn how to bring in plats of survey, PDF site plans, or Moasure exports. A clean setup ensures your design starts on solid ground. This step is essential for accuracy and smooth collaboration.
Setting Units and Scales
Before you draw anything, define your units. Whether you’re working in feet, meters, or millimeters, this step prevents costly scaling issues later. Proper setup also makes it easier to share files with collaborators.
Top Commands for Efficiency
Commands like POLYLINE, OFFSET, HATCH, TRIM, and BLOCK are the backbone of landscape workflows. They help you outline planting beds, draft paths, and create reusable symbols. Mastering these will significantly speed up your process.
Plant Symbols and CAD Libraries
Using consistent, professional plant symbols elevates your drawings. A ready-made CAD library saves hours and improves clarity for clients and contractors. It also ensures your drawings look polished and standardized.
Layer Management
Separate hardscape, planting, annotations, and dimensions into layers. This makes your drawings organized and easier to edit. It also helps when sharing files with other professionals.
Sheet Setup for Presentations
Knowing how to assemble multiple scales and views onto sheets ensures your plans are client-ready and meet city submission standards. A polished sheet set improves communication with both clients and contractors. This step is the finishing touch that ties your project together.
In 4 weeks or less, learn how to use AutoCAD to create 2D landscape designs and plans.
Learn About Online Course Here
Learn About Online Course Here
4. Why General AutoCAD Tutorials Fall Short for Landscape Professionals
Not all AutoCAD tutorials are created equal, and many simply don’t apply to landscape design. While they can introduce the basics, they rarely show how to translate those tools into workflows for outdoor projects. This is why so many landscape designers feel stuck when trying to self-teach.
Architecture Workflows Don’t Apply
Lessons on drawing walls, windows, and roofs don’t teach you how to hatch planting beds or arrange outdoor furniture. The focus is entirely different. Landscape projects require a separate set of priorities and workflows.
Mechanical Examples Miss the Point
Tutorials for engineers may explain gears and mechanical parts, but they don’t prepare you for site planning or grading lines. These lessons often feel irrelevant and overly technical. For a landscape designer, they add confusion instead of clarity.
The Frustration of Adapting
Trying to force-fit architecture or mechanical workflows wastes valuable time. Landscape designers need training that speaks directly to patios, planting layouts, and outdoor living spaces. Without it, you’ll always feel like you’re missing pieces of the puzzle.
In 4 weeks or less, learn how to use AutoCAD to create 2D landscape designs and plans.
Learn About Online Course Here
Learn About Online Course Here
5. Learn AutoCAD the Landscape-Specific Way: Our Online Course + CAD Library
The fastest way to overcome these challenges is with training built specifically for landscape professionals. Instead of generic lessons, you need workflows that match your daily projects and tools that save you time. That’s why we created the AutoCAD for Landscape Design Course.
Step-by-Step Lessons for Landscape Workflows
From importing surveys to finalizing sheets, every lesson is tailored to the way landscape designers actually use AutoCAD. You’ll learn in a sequence that builds confidence and eliminates guesswork. Each module focuses on practical outcomes you can use immediately.
Real-World Examples You’ll Use
Instead of walls and windows, you’ll learn through patios, planting layouts, grading lines, and outdoor living projects. These examples mirror the types of projects you handle every day. This makes the learning process relevant and directly applicable.
285+ CAD Symbols Included
Save hours of drafting with a complete CAD library of plants, trees, and site features that are ready to drop into your drawings. These symbols not only improve efficiency but also ensure your plans look consistent and professional. They’re one of the biggest time-saving advantages of the course.
Learn at Your Own Pace
The course is fully online and self-paced, so you can revisit lessons anytime and fit training into your schedule. This flexibility allows you to balance learning with your client projects. No matter your experience level, you can progress at the speed that works for you.
Ready to streamline your workflow? Join the course today here and learn AutoCAD the landscape-specific way.
Ready to streamline your workflow? Join the course today here and learn AutoCAD the landscape-specific way.
In 4 weeks or less, learn how to use AutoCAD to create 2D landscape designs and plans.
Learn About Online Course Here
Learn About Online Course Here
FAQs
How long does it take to learn AutoCAD for landscape design?
Most designers can learn the essentials within 4–6 weeks with guided training, especially when focusing on landscape workflows.
Do landscape designers really need AutoCAD?
Yes. AutoCAD is the industry standard for collaboration, documentation, and professional plan production in both firms and freelance work.
What makes this course different from other AutoCAD tutorials?
Unlike generic training, it’s built specifically for landscape designers — with workflows and CAD symbols designed for outdoor spaces.
In 4 weeks or less, learn how to use AutoCAD to create 2D landscape designs and plans.
Learn About Online Course Here
Learn About Online Course Here

The Landscape Library Academy is an online platform teaching landscape professionals, students, homeowners and enthusiasts how to design landscapes and master software for the field.
The Landscape Library Academy is the education division of The Landscape Library.
Click here to visit TheLandscapeLibrary.com for media including education articles, projects features and more.
The Landscape Library Academy is the education division of The Landscape Library.
Click here to visit TheLandscapeLibrary.com for media including education articles, projects features and more.
Copyright © 2025




