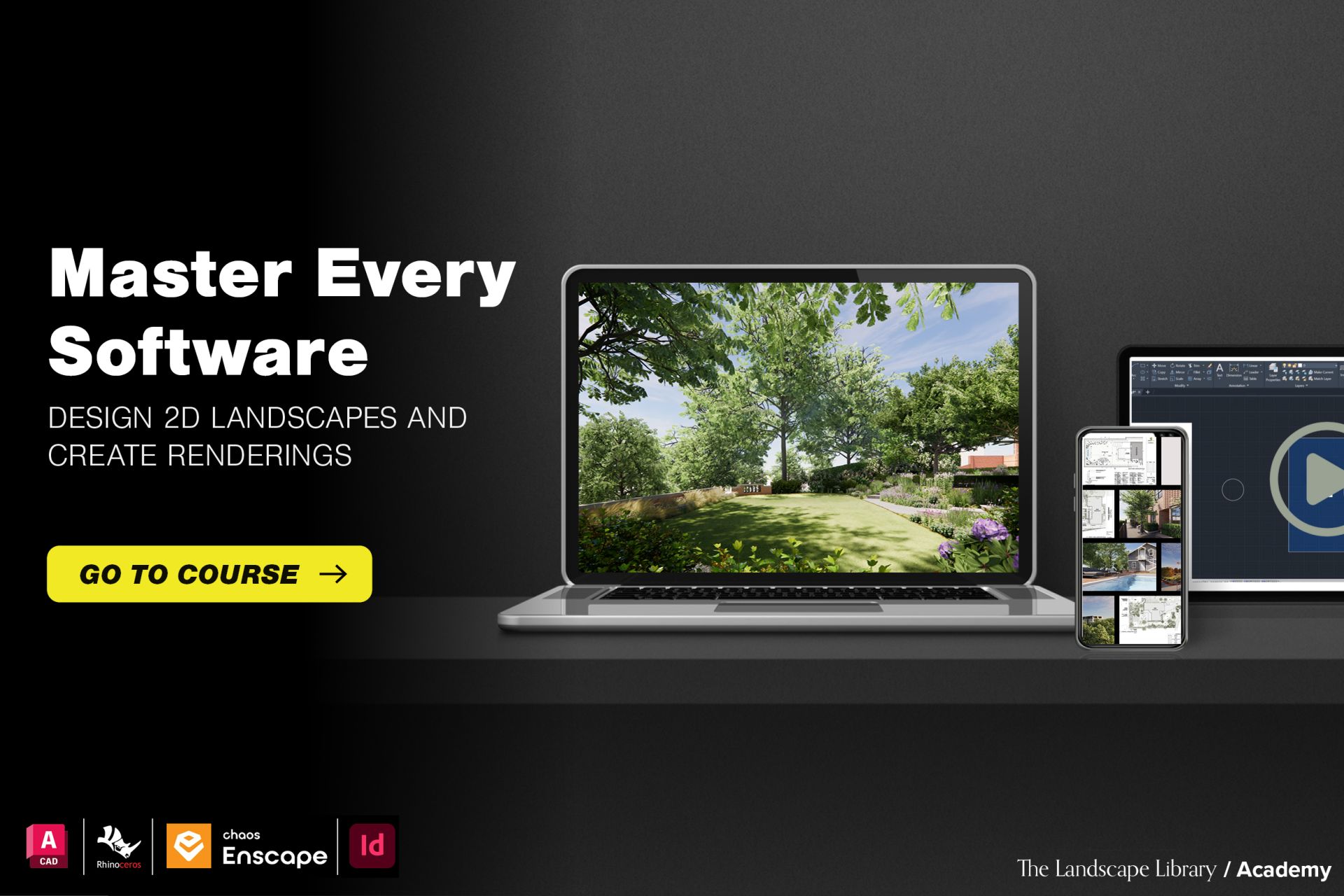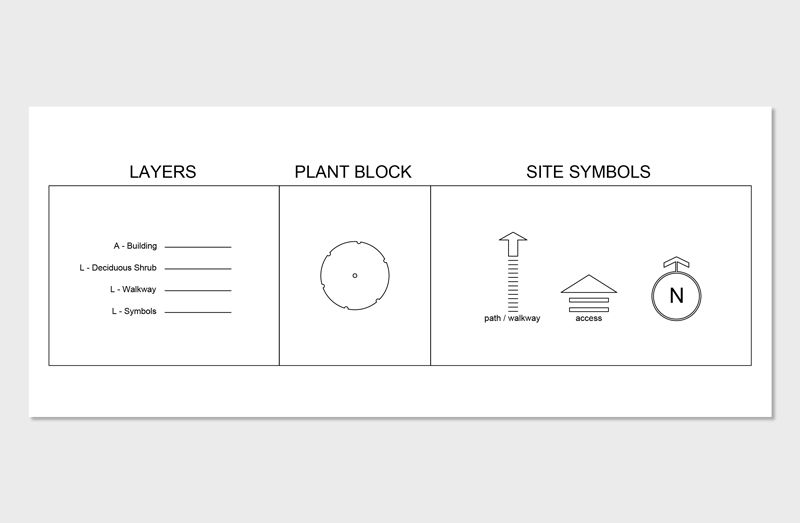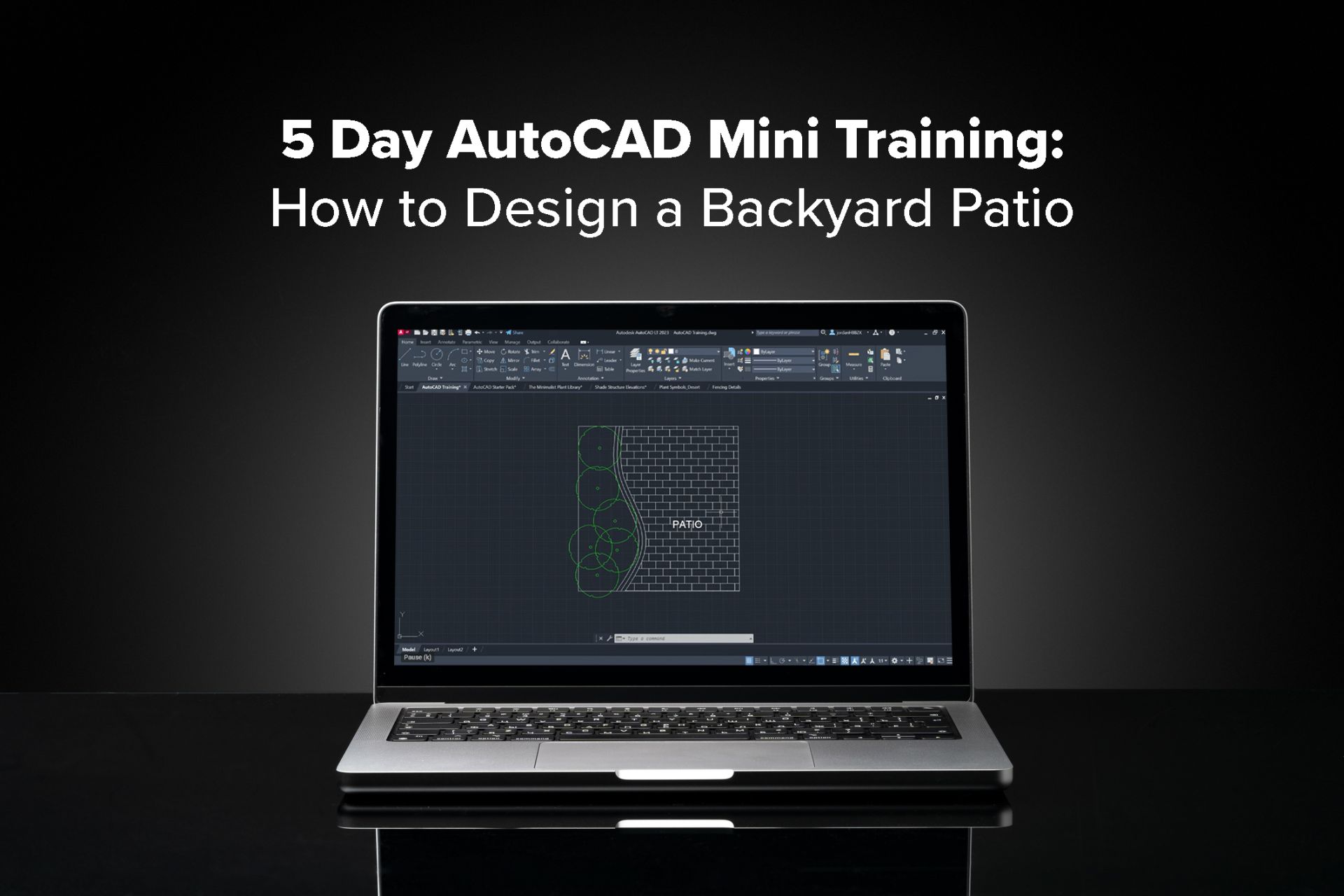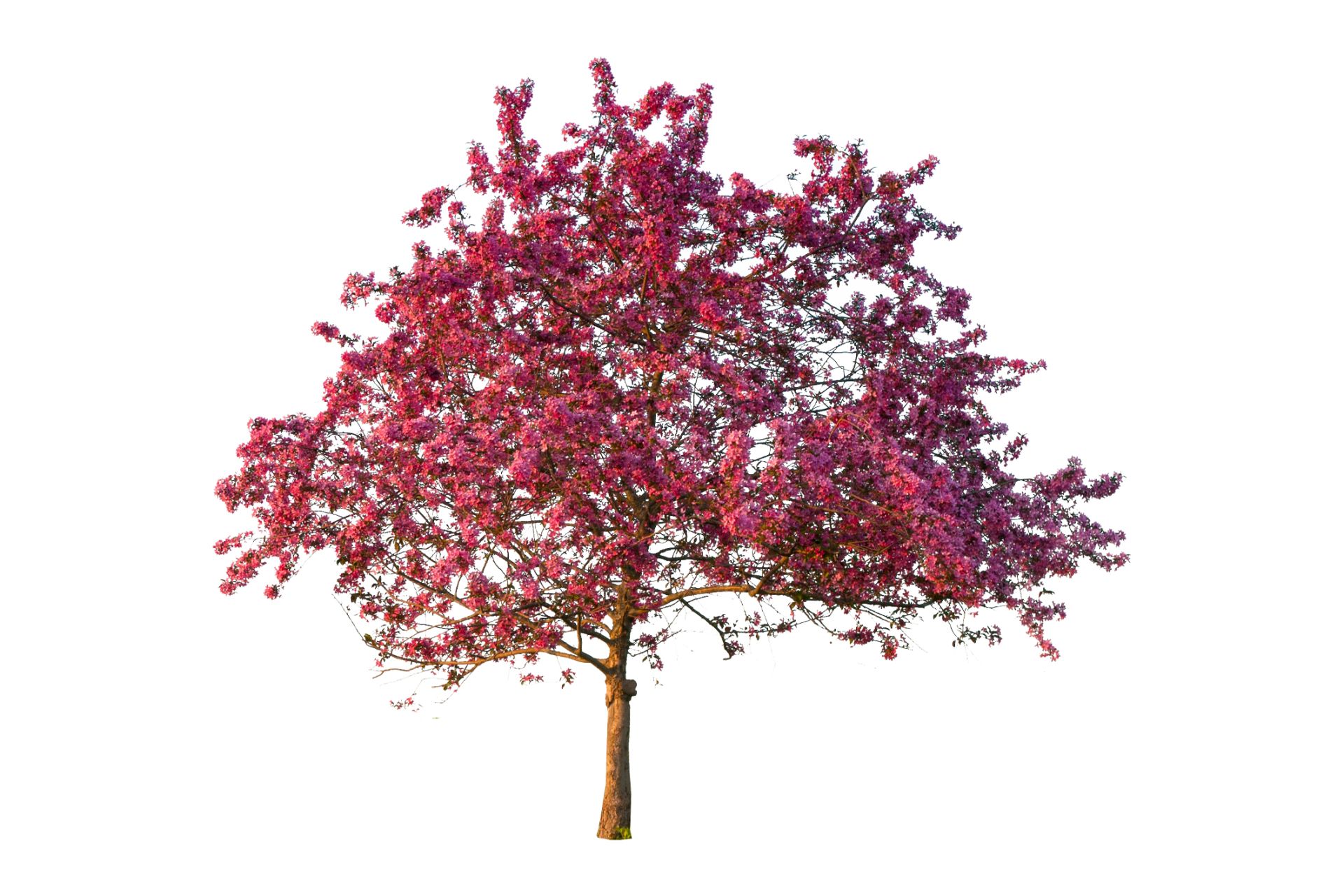Sep 29 • Jordan Felber
What Tools Do Landscape Designers Use?
Related — The Ultimate Online Course Bundle

What tools do landscape designers use is a common question for anyone exploring the profession, from students to experienced practitioners.
Landscape designers rely on both traditional hand tools and advanced software to take ideas from concept to construction.
Each phase of the process—sketching, drafting, modeling, rendering, and presenting—requires specialized tools that streamline workflows and elevate design quality.
In this guide, we’ll break down the essential tools used by landscape designers at every stage of their workflow and show you how to master them through The Landscape Library Academy.
Landscape designers rely on both traditional hand tools and advanced software to take ideas from concept to construction.
Each phase of the process—sketching, drafting, modeling, rendering, and presenting—requires specialized tools that streamline workflows and elevate design quality.
In this guide, we’ll break down the essential tools used by landscape designers at every stage of their workflow and show you how to master them through The Landscape Library Academy.
Pre-Design: Sketching Ideas by Hand
Before opening design software, every project begins with raw ideas. The pre-design phase is about flexibility, exploration, and fast iterations. Pens, rulers, and trace paper remain the most effective tools for capturing concepts before they move into digital platforms.
Pens and Pencils
Pens and pencils remain essential for quickly capturing ideas and testing concepts. Different line weights help convey depth, hierarchy, and clarity in sketches. Even in today’s digital age, hand-drawing connects designers directly with their ideas.
Rulers and Scales
Rulers and scales ensure sketches translate accurately into scaled representations. Designers often use architectural or engineering scales depending on the project’s level of detail. These tools maintain proportion and precision while ideas are still fluid.
Trace Paper
Trace paper allows designers to build on ideas without starting over. Layers can be stacked to refine layouts, test planting patterns, or explore alternative concepts. This process keeps creativity flexible while laying the foundation for digital drafting.
2D Work: AutoCAD
Once ideas are sketched, the next step is to formalize them into accurate, scaled drawings. AutoCAD has become the backbone of 2D work in landscape design, ensuring precision and clarity. This phase transforms conceptual sketches into construction-ready documentation.
Professional Growth
Designers often plateau when they rely on basic drawing techniques. AutoCAD opens the door to advanced workflows that position you for bigger projects, higher-value services, and new career opportunities. Mastering it transforms you from a beginner to a sought-after professional.
Error Prevention
A common pain point is making mistakes early in a drawing that cause major problems later. AutoCAD provides tools for snapping, aligning, and checking consistency, which prevent errors from snowballing. This saves both time and costly revisions during construction.
Client & Contractor Trust
Clients and contractors can lose confidence if drawings look inconsistent or hard to read. AutoCAD ensures clean, professional documentation that communicates design intent clearly. When drawings look precise, stakeholders take the designer more seriously.
Industry Standard
AutoCAD is recognized worldwide across architecture, engineering, and construction fields. Mastering it makes a designer’s skills transferable and widely marketable. For landscape designers, it provides a strong professional foundation.
3D Work: Rhino
Moving into 3D allows designers to test ideas in space rather than on paper. Rhino is the go-to software for modeling terrain, structures, and site-specific conditions with accuracy and flexibility. It bridges the gap between drafting and visualization.
Commands vs. Toolbars
Unlike SketchUp, which is largely toolbar and shortcut driven, Rhino is built around command inputs. This makes workflows more efficient because commands can be typed, repeated, or customized without constant searching through menus. For landscape designers, this means faster modeling, less clicking, and greater control over complex forms.
Spatial Visualization
Rhino transforms flat 2D drawings into immersive 3D models. Designers can explore how planting, structures, and terrain come together in space. This step helps both clients and professionals better understand the design’s potential.
Terrain and Geometry
Rhino excels at modeling complex terrain and intricate geometry. Whether sculpting a slope, defining pathways, or refining planting beds, the software adapts to unique site conditions. Its flexibility makes it a favorite among advanced landscape designers.
Foundation for Rendering
Rhino models integrate seamlessly into rendering programs like Enscape. This connection turns conceptual models into realistic visualizations. Without Rhino, many rendering workflows would not be possible.
Rendering: Enscape
Once models are complete, the focus turns to communicating design intent. Enscape provides a fast and intuitive way to turn 3D models into lifelike renderings. Its real-time feedback helps both designers and clients see how the project will look before construction begins.
3D Plant Library
One of Enscape’s biggest advantages for landscape designers is its built-in 3D plant library. Designers can easily drag and drop realistic vegetation into their models, instantly enhancing the authenticity of a scene. This feature saves time and avoids the need to source third-party assets while ensuring plantings look natural and site-appropriate.
Real-Time Feedback
Enscape gives designers instant visualization of their 3D models. Changes to materials, planting, or lighting can be previewed immediately. This real-time feedback accelerates design decisions and client approvals.
Immersive Experiences
The software supports virtual reality walkthroughs, allowing clients to experience designs at full scale. This immersive experience builds trust and excitement before construction begins. For many firms, it’s a competitive advantage.
High-Quality Output
Enscape produces still images, videos, and panoramas that elevate presentations. These outputs are essential for client pitches, marketing materials, and project documentation. Strong visuals often determine whether a project moves forward.
Post-Rendering: Photoshop
Even after rendering, visuals often need additional refinement. Photoshop allows designers to fine-tune images, enhance realism, and add storytelling elements. It’s the stage where technical accuracy meets artistic creativity.
Image Enhancement
Photoshop refines renderings by balancing light, color, and contrast. Subtle adjustments can transform an image into a more polished and compelling visual. This step ensures the design looks as good as it functions.
Adding Details
Designers use Photoshop to add clouds, birds, or people. These additions bring scale and liveliness to a scene, making it more relatable for clients. A simple layer of detail can shift a rendering from static to dynamic.
Creative Flexibility
Beyond touch-ups, Photoshop allows creative overlays of textures and planting effects. These techniques highlight design intent and emphasize atmosphere. It’s often where artistry meets technical visualization.
Presentation: Adobe InDesign
The final step is packaging everything into a clear and professional presentation. InDesign is the tool that brings drawings, renderings, and text together. This phase is about communication, storytelling, and making designs client-ready.
Creating PDF Presentations for Client Communication
One of InDesign’s most powerful features is exporting presentations as PDFs. This format ensures your layouts remain consistent across devices, making it easy to share proposals digitally with clients and collaborators. PDF presentations are lightweight, professional, and accessible, making them the preferred method for client communication and project approvals.
Professional Layouts
InDesign organizes drawings, renderings, and diagrams into cohesive presentation packages. Its grid-based system ensures layouts are polished and consistent. This level of professionalism is crucial in client-facing materials.
Seamless Integration
Designers can import CAD files, images, and text directly into InDesign. The program streamlines multi-page presentations and design boards. By unifying content, it saves time while improving quality.
Branding and Communication
InDesign allows firms to establish visual identity across proposals, reports, and portfolios. Consistent branding builds credibility and trust with clients. For landscape designers, presentation quality is as important as the design itself.
Where to Learn These Tools

Knowing which tools to use is only half the battle—learning how to use them effectively is what sets professionals apart.
Many online courses are too generic and fail to address the specific needs of landscape designers. That’s why specialized training makes such a difference.
At The Landscape Library Academy, we’ve built a curriculum tailored to the entire design process.
Our courses cover AutoCAD, Rhino, Enscape, and InDesign with workflows designed for landscape applications.
With step-by-step lessons, you’ll gain the confidence to draft, model, render, and present like a professional.
Many online courses are too generic and fail to address the specific needs of landscape designers. That’s why specialized training makes such a difference.
At The Landscape Library Academy, we’ve built a curriculum tailored to the entire design process.
Our courses cover AutoCAD, Rhino, Enscape, and InDesign with workflows designed for landscape applications.
With step-by-step lessons, you’ll gain the confidence to draft, model, render, and present like a professional.
FAQs
Where can I find landscape design courses online?
General platforms like LinkedIn Learning, Domestika, and Udemy offer training, but most are not tailored to landscape design. The Landscape Library Academy specializes in software workflows specifically for landscape professionals. This ensures you learn skills directly applicable to your work.
What should I look for in a landscape design course?
Look for courses that focus on landscape-specific applications rather than generic tutorials. Project-based learning is especially valuable because it mirrors real workflows. Courses taught by industry professionals also provide practical insights you can’t get from theory alone.
What landscape design course should I take first?
Start with AutoCAD for Landscape Design since 2D drafting is the foundation of all projects. Once comfortable, move into Rhino and Enscape for 3D modeling and rendering. Photoshop and InDesign are best added once you’re ready to polish visuals and create presentations.

The Landscape Library Academy is an online platform teaching landscape professionals, students, homeowners and enthusiasts how to design landscapes and master software for the field.
The Landscape Library Academy is the education division of The Landscape Library.
Click here to visit TheLandscapeLibrary.com for media including education articles, projects features and more.
The Landscape Library Academy is the education division of The Landscape Library.
Click here to visit TheLandscapeLibrary.com for media including education articles, projects features and more.
Copyright © 2025




