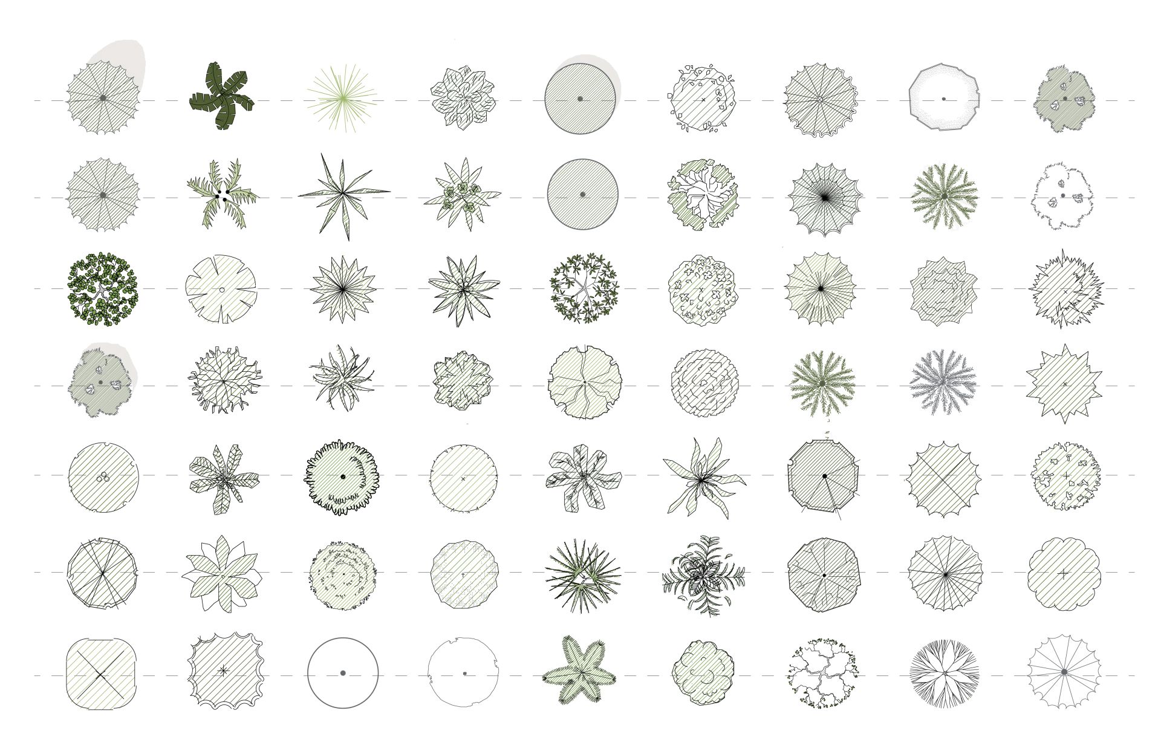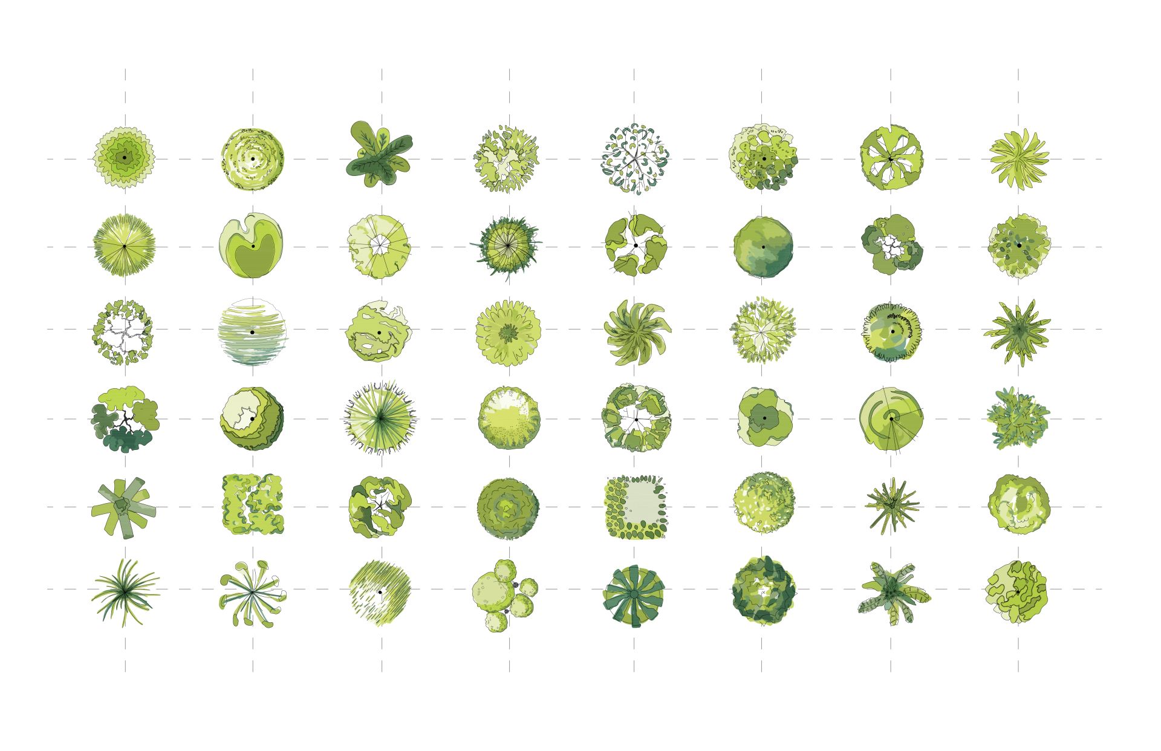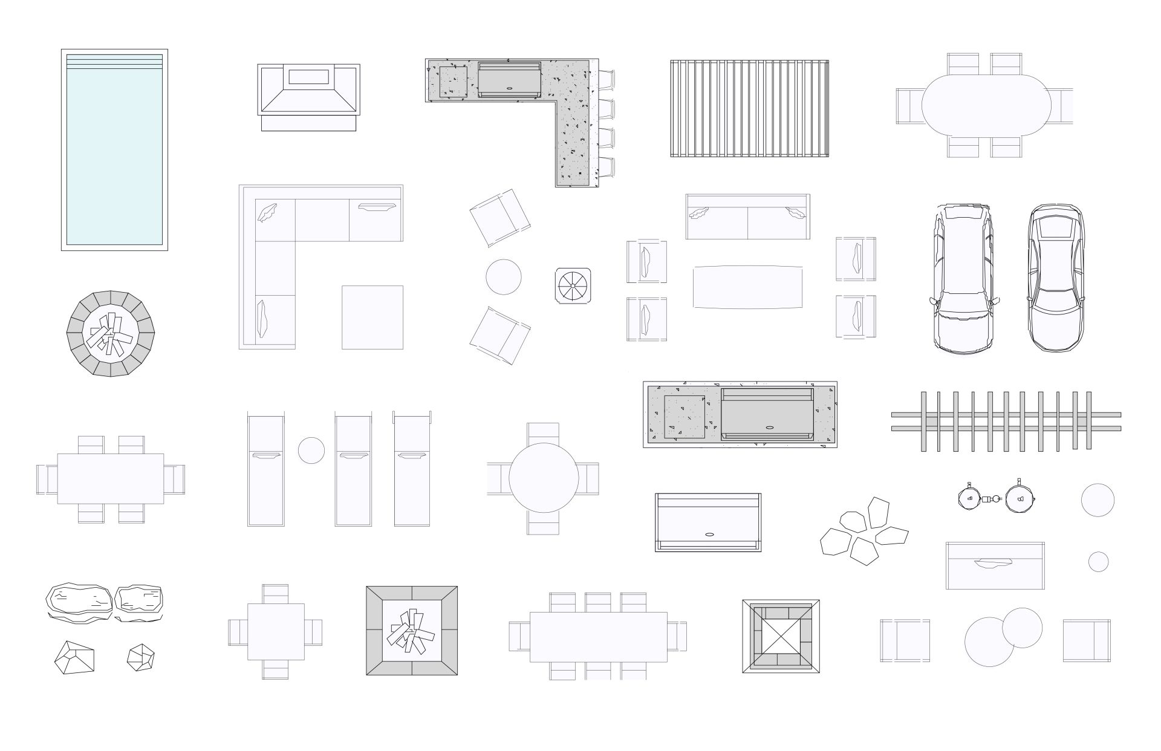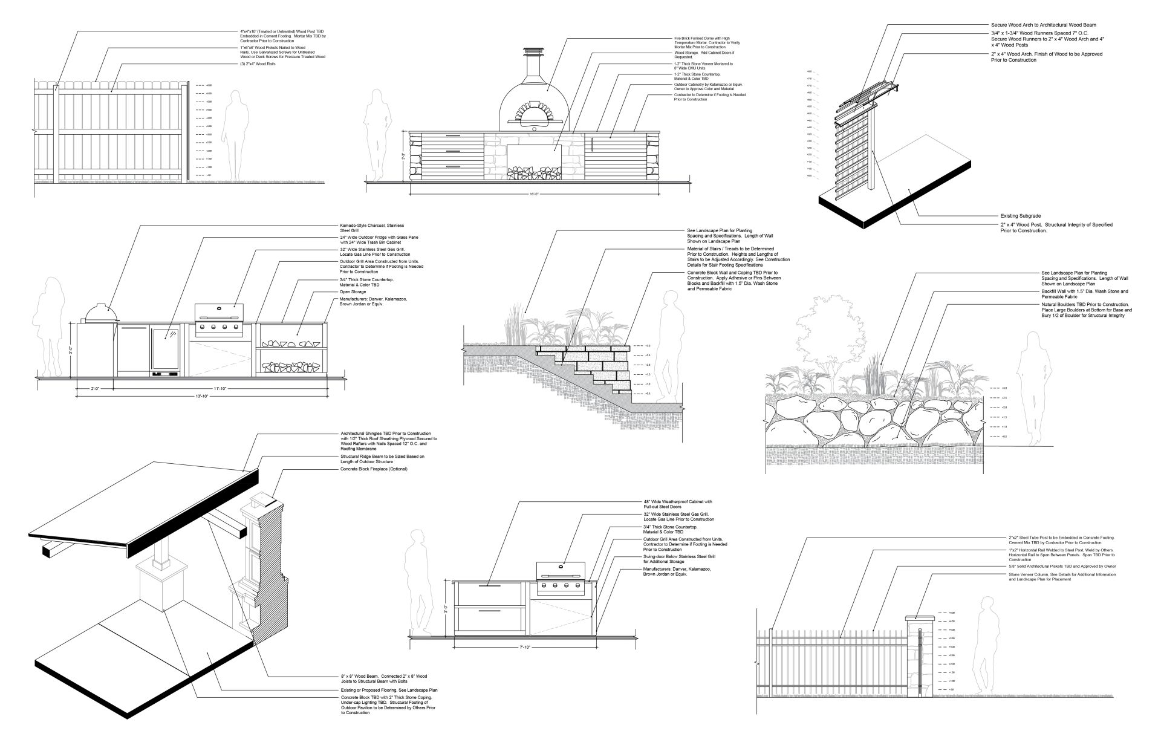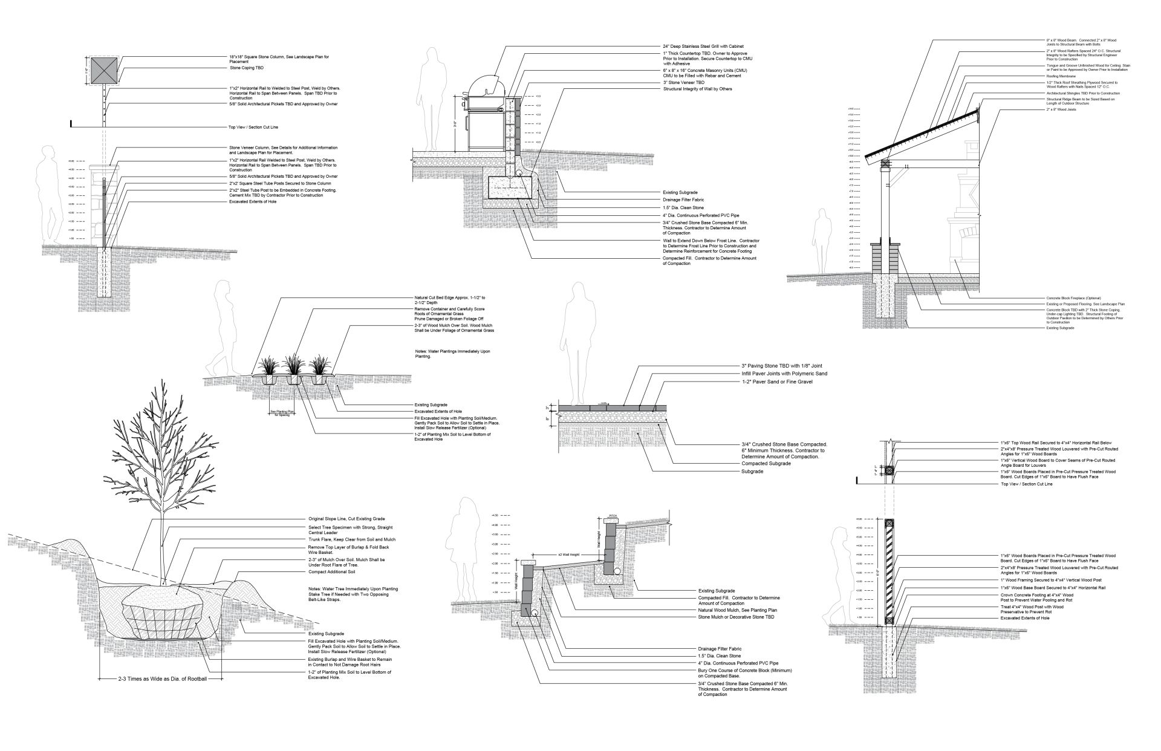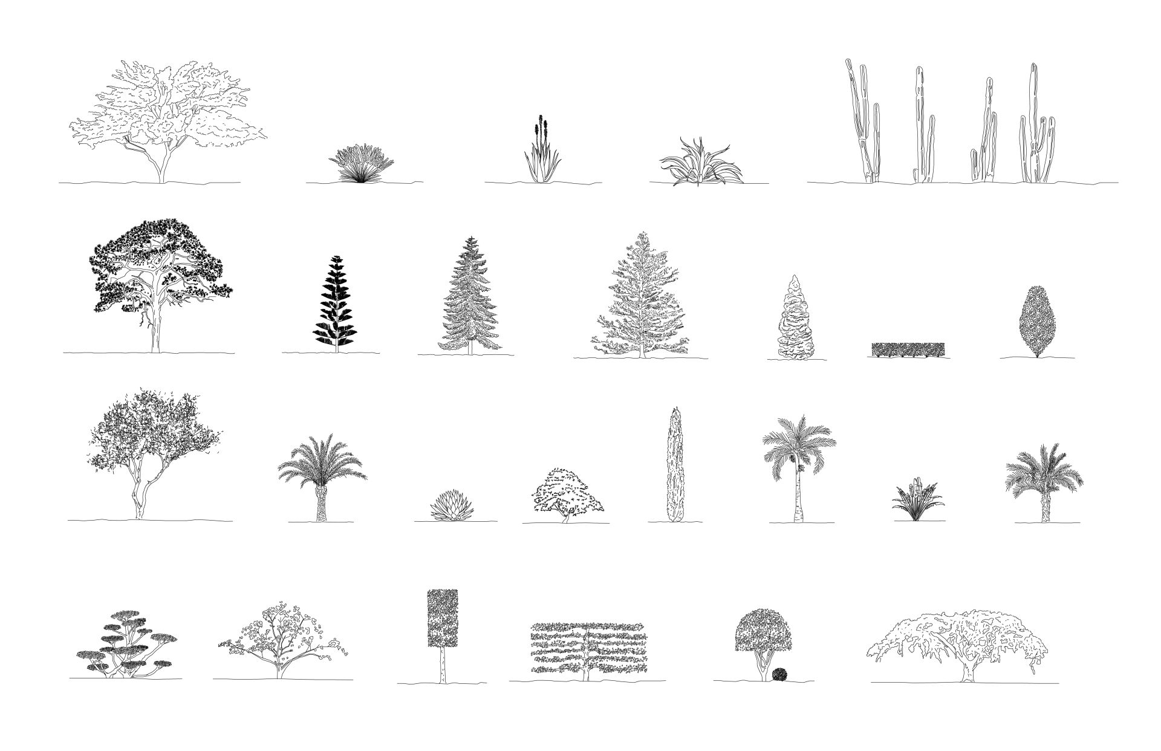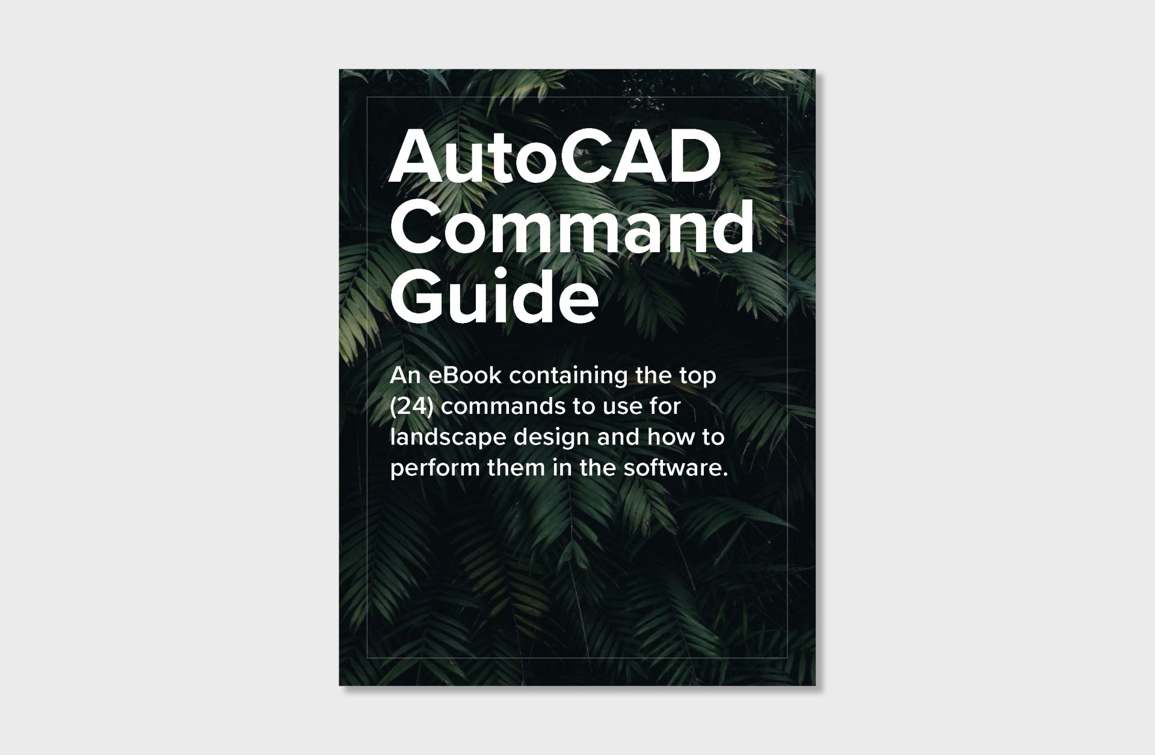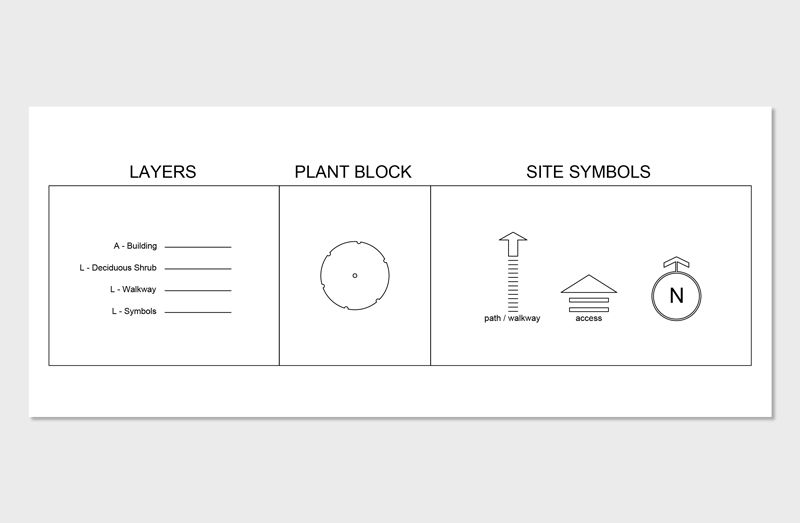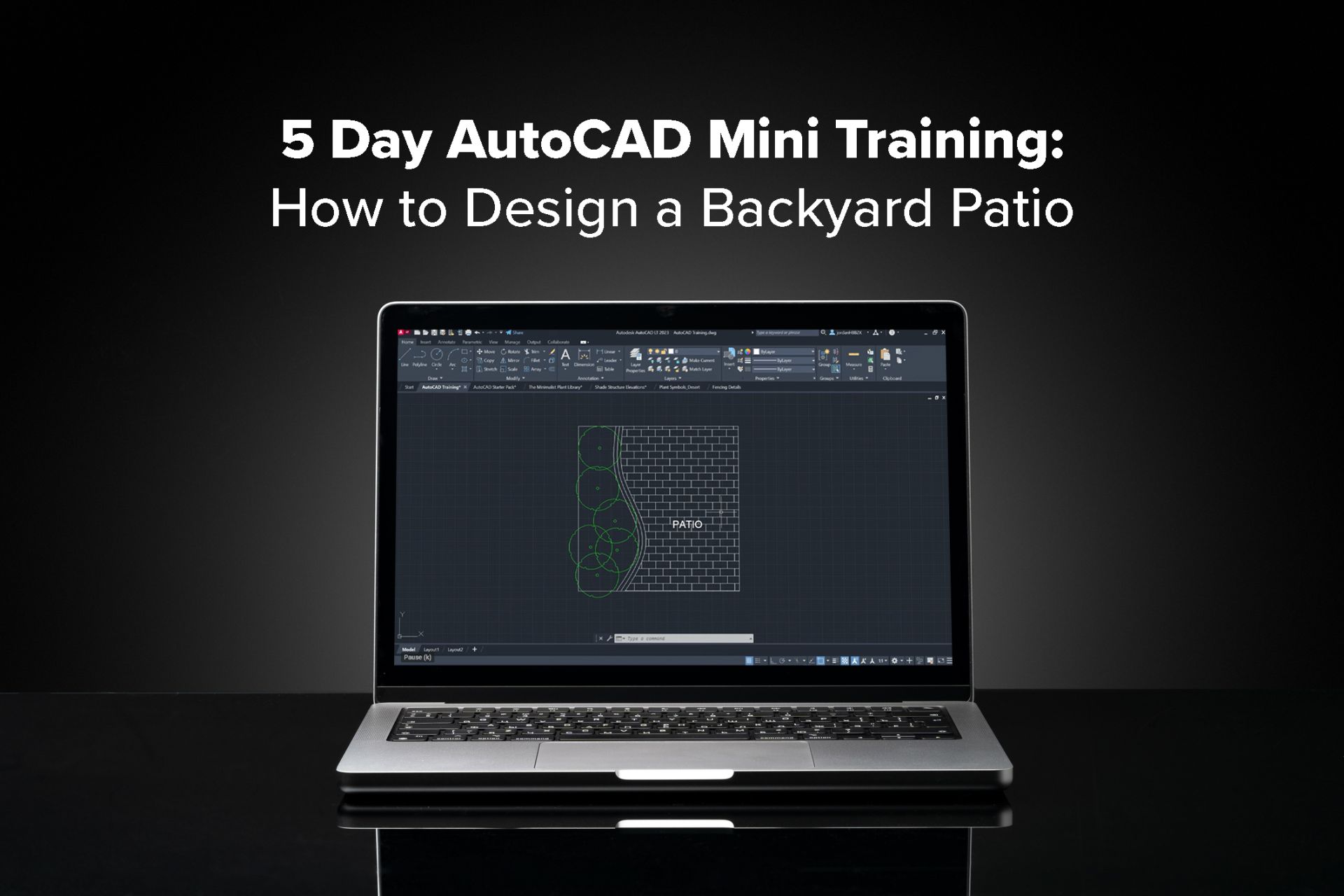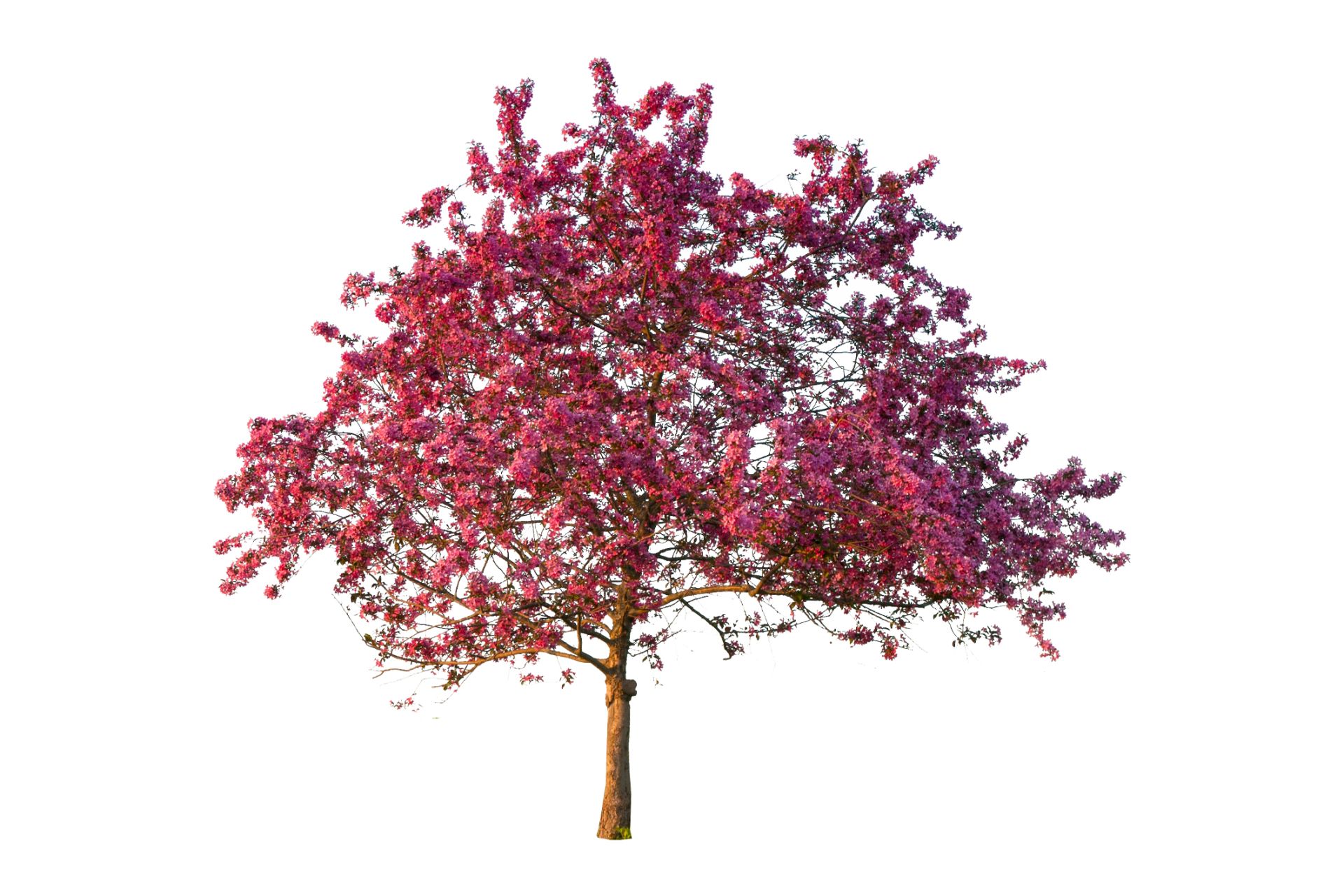285+ CAD Block Library for Landscape
Save years of time with a complete CAD library full of 100+ layers and 285+ pre-made CAD symbols including plants, construction details, elevations, hardscape elements (firepits, pergolas, furniture) and more!
Landscape Elevations
Construction Details
Hardscape Furniture Layouts
Plant Symbols
Wouldn't it be nice if...
Imagine opening AutoCAD with organized, color-coded layers & pre-made symbols already in place.
Benefits of our Level 2 CAD Library
"This is an incredible resource and I wish I had all of this years ago. The price is great and the versatility and variety of conditions for the details is a great part of this library."
Coby
How the Level 2 CAD Library Works

At The Landscape Library Academy, we know you want to be a great landscape designer.
To do that, you need tools that support your workflow—not slow it down.
The problem? Building a complete CAD system from scratch can take months, even years. That leaves you stuck using messy files, inconsistent symbols and outdated templates.
We believe designers shouldn’t waste valuable time reinventing the wheel. That’s why we've created pre-built CAD libraries that help you design faster — and with consistency.
Here’s how we help:
So, download the CAD library that fits your process — you'll save years of time designing with tools that already work as hard as you do!
The problem? Building a complete CAD system from scratch can take months, even years. That leaves you stuck using messy files, inconsistent symbols and outdated templates.
We believe designers shouldn’t waste valuable time reinventing the wheel. That’s why we've created pre-built CAD libraries that help you design faster — and with consistency.
Here’s how we help:
- You choose the library that fits your skill level, whether you’re just starting out or ready for a complete, professional set up.
- You get to access curated symbols, clean templates and fully organized layers—no setup required.
- And you spend less time managing files, and more time actually designing.
So, download the CAD library that fits your process — you'll save years of time designing with tools that already work as hard as you do!
"I know this will be beneficial to so many designers in the field! The industry needs things like this.
Ethan
Take a look inside your Level 2 CAD Library
Landscape Elevations
Construction Details
Hardscape Furniture Layouts
Plant Symbols
See the Difference in Quality
The quality of your landscape drawings directly impacts how your ideas are received. Whether you're presenting to clients or collaborating with a team, clean, well-crafted plans make all the difference.
With over 285+ detailed symbols and a fully integrated .CTB settings file, this library instantly upgrades your AutoCAD setup. These optimized lineweights and color settings are based on over a decade of real-world experience—so your plans don’t just look good, they work.
Write your awesome label here.
vs.
Write your awesome label here.
Frequently asked questions
Is software included in the purchase?
It is not. You’ll need to gain access to the software on your own to use the CAD Library.
What software does this library work with?
Your CAD Library works with any software with capabilities to import .DWG format files.
Do I need anything to access the library?
All you need to access your CAD Library is a computer or laptop with internet connection to download your .DWG file.
What format is the CAD Library in?
Your CAD Library is in .DWG format, which is the native file format to AutoCAD.
Do you offer refunds?
Unfortunately, due to the nature of the CAD Library being a digital product, there are no refunds given. But we always want this to be an informed and intentional decision so if you have questions before enrolling, send us a message via our Contact Page. We will get back to you within 24-48 hours.
Do you offer direct support if help is needed?
Absolutely! You can post a question inside the Discussion tab in your online course and you will receive a direct response there. Or, you can submit questions via our Contact Page and we will get back to you within 24-48 hours.
Checkout:
Guaranteed Security using one of the most advanced encrypted systems on the market.
The information in this page is being processed and encrypted securely using industry-leading encryption and fraud prevention tools.

